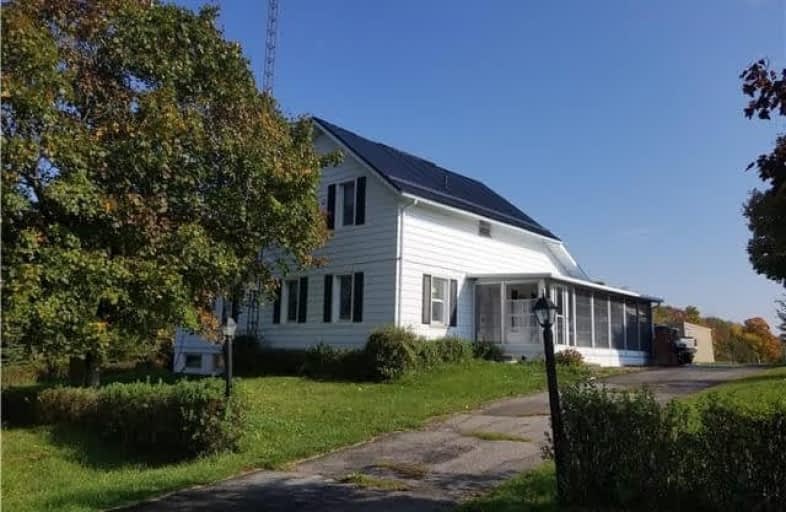Sold on Oct 19, 2018
Note: Property is not currently for sale or for rent.

-
Type: Detached
-
Style: 1 1/2 Storey
-
Size: 2000 sqft
-
Lot Size: 800 x 4878 Feet
-
Age: No Data
-
Taxes: $3,610 per year
-
Days on Site: 10 Days
-
Added: Sep 07, 2019 (1 week on market)
-
Updated:
-
Last Checked: 3 months ago
-
MLS®#: X4271781
-
Listed By: Re/max all-stars realty inc., brokerage
88 Acre Hobby Farm Just 10 Min Outside Of The Town Of Fenelon Falls. The Original Farm House, Built In The Late 1890'S Has Been Well Maintained And Cared For And Appears To Be In Great Structural Repair, While The Newer Addition Built In 1973, Provides Modern Conveniences Such As A Lg Mn Flr Master Bedrm, Mn Flr Laundry, A 2nd Full Bath And A Full Bsmt W/ Rec Rm And Office. A Handy Mud Rm Separates The Home From The Lg Attached Garg W/ Direct Entry Into Home.
Extras
Lg Principle Rms & Spacious Sunrm Overlooking The Beautiful Property! Some Newer Windows, Metal Roof, 200 Amp Breakers And Paved Drive. Outbuilding & Barn In Good Condition! Severance App In Progress Which Removes 2Ac From Rear Of Prop.
Property Details
Facts for 5964 Highway 35, Kawartha Lakes
Status
Days on Market: 10
Last Status: Sold
Sold Date: Oct 19, 2018
Closed Date: Dec 14, 2018
Expiry Date: Apr 09, 2019
Sold Price: $556,550
Unavailable Date: Oct 19, 2018
Input Date: Oct 10, 2018
Property
Status: Sale
Property Type: Detached
Style: 1 1/2 Storey
Size (sq ft): 2000
Area: Kawartha Lakes
Community: Fenelon Falls
Availability Date: Flexible
Inside
Bedrooms: 4
Bathrooms: 2
Kitchens: 1
Rooms: 3
Den/Family Room: No
Air Conditioning: None
Fireplace: Yes
Laundry Level: Main
Washrooms: 2
Building
Basement: Full
Basement 2: Part Fin
Heat Type: Baseboard
Heat Source: Electric
Exterior: Alum Siding
Water Supply: Well
Special Designation: Unknown
Other Structures: Barn
Other Structures: Drive Shed
Parking
Driveway: Private
Garage Spaces: 2
Garage Type: Attached
Covered Parking Spaces: 20
Total Parking Spaces: 22
Fees
Tax Year: 2018
Tax Legal Description: Pt Lt 8 Con Frnt Range Somerville As In Sv9107 Ckl
Taxes: $3,610
Highlights
Feature: Rolling
Feature: Wooded/Treed
Land
Cross Street: Hwy 35 N
Municipality District: Kawartha Lakes
Fronting On: East
Parcel Number: 631180271
Pool: None
Sewer: Septic
Lot Depth: 4878 Feet
Lot Frontage: 800 Feet
Acres: 50-99.99
Zoning: A1
Farm: Hobby
Rooms
Room details for 5964 Highway 35, Kawartha Lakes
| Type | Dimensions | Description |
|---|---|---|
| Kitchen Main | 3.96 x 5.79 | |
| Dining Main | 4.21 x 4.51 | |
| Kitchen Main | 3.32 x 5.79 | |
| Master Main | 4.24 x 4.57 | |
| Den Main | 4.14 x 3.05 | W/O To Deck |
| Rec Bsmt | 8.11 x 3.96 | Wet Bar |
| Office Bsmt | 3.84 x 2.53 | |
| 2nd Br 2nd | 3.20 x 3.17 | |
| 3rd Br 2nd | 2.59 x 3.17 | |
| 4th Br 2nd | 3.11 x 2.86 | |
| Bathroom Main | - | 3 Pc Bath |
| Bathroom 2nd | - | 4 Pc Bath |
| XXXXXXXX | XXX XX, XXXX |
XXXX XXX XXXX |
$XXX,XXX |
| XXX XX, XXXX |
XXXXXX XXX XXXX |
$XXX,XXX | |
| XXXXXXXX | XXX XX, XXXX |
XXXXXXXX XXX XXXX |
|
| XXX XX, XXXX |
XXXXXX XXX XXXX |
$XXX,XXX |
| XXXXXXXX XXXX | XXX XX, XXXX | $556,550 XXX XXXX |
| XXXXXXXX XXXXXX | XXX XX, XXXX | $599,800 XXX XXXX |
| XXXXXXXX XXXXXXXX | XXX XX, XXXX | XXX XXXX |
| XXXXXXXX XXXXXX | XXX XX, XXXX | $799,900 XXX XXXX |

Fenelon Twp Public School
Elementary: PublicSt. John Paul II Catholic Elementary School
Elementary: CatholicRidgewood Public School
Elementary: PublicDunsford District Elementary School
Elementary: PublicLady Mackenzie Public School
Elementary: PublicLangton Public School
Elementary: PublicSt. Thomas Aquinas Catholic Secondary School
Secondary: CatholicBrock High School
Secondary: PublicFenelon Falls Secondary School
Secondary: PublicCrestwood Secondary School
Secondary: PublicLindsay Collegiate and Vocational Institute
Secondary: PublicI E Weldon Secondary School
Secondary: Public

