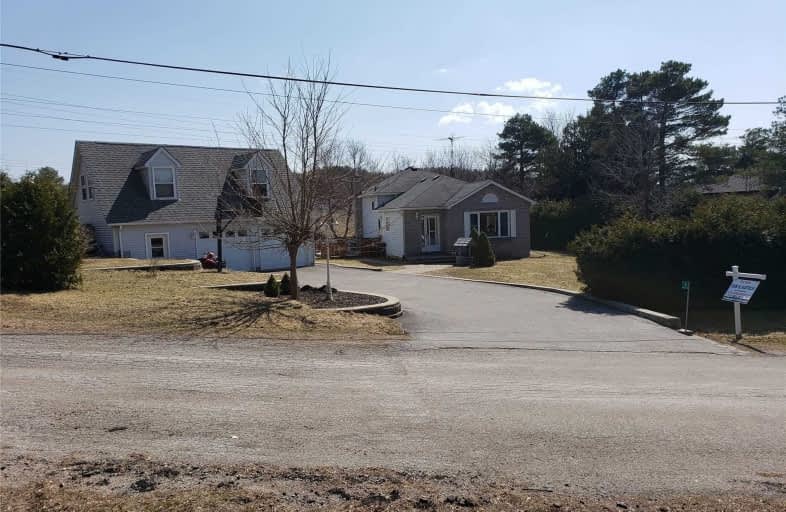Sold on Apr 14, 2021
Note: Property is not currently for sale or for rent.

-
Type: Detached
-
Style: Backsplit 4
-
Lot Size: 185 x 164.18 Feet
-
Age: No Data
-
Taxes: $3,150 per year
-
Days on Site: 13 Days
-
Added: Apr 01, 2021 (1 week on market)
-
Updated:
-
Last Checked: 2 months ago
-
MLS®#: X5179314
-
Listed By: Royal lepage vision realty, brokerage
In The Town Of Pontypool, Minutes To 401 & 407, 50 Minutes To Toronto. Country Living Backing To Green Pasture & Fresh Air. Too Many Extras Come With The House, List In The Attachment. Gas Equil Billing $108.20/Month, Hydro $115.58/Month. Buyer To Verify Property Tax & Measurements. 185 Ft Frontage In Small Township With Growth In Future.
Extras
Existing Electric Light Fixtures, Stone, Fridge, Freezer, Washer, Dryer, Hot Water Tank (Owned), Dishwasher Plus Other Extras As Mentioned In The Attachment. Excludes Candle Holder & Cabinet On Living Room Wall.
Property Details
Facts for 6 Homestead Road, Kawartha Lakes
Status
Days on Market: 13
Last Status: Sold
Sold Date: Apr 14, 2021
Closed Date: May 27, 2021
Expiry Date: Aug 20, 2021
Sold Price: $801,000
Unavailable Date: Apr 14, 2021
Input Date: Apr 04, 2021
Property
Status: Sale
Property Type: Detached
Style: Backsplit 4
Area: Kawartha Lakes
Community: Pontypool
Availability Date: 30 Days/ Tba
Inside
Bedrooms: 3
Bedrooms Plus: 1
Bathrooms: 2
Kitchens: 1
Rooms: 10
Den/Family Room: Yes
Air Conditioning: None
Fireplace: No
Washrooms: 2
Building
Basement: Finished
Heat Type: Water
Heat Source: Gas
Exterior: Brick
Exterior: Vinyl Siding
Water Supply: Well
Special Designation: Unknown
Parking
Driveway: Pvt Double
Garage Spaces: 3
Garage Type: Detached
Covered Parking Spaces: 4
Total Parking Spaces: 6
Fees
Tax Year: 2020
Tax Legal Description: Parcel 517-1 Section M740 Lt 517 Planm740 S/T A111
Taxes: $3,150
Land
Cross Street: Homestead Rd/ Pontyp
Municipality District: Kawartha Lakes
Fronting On: South
Parcel Number: 632690222
Pool: None
Sewer: Septic
Lot Depth: 164.18 Feet
Lot Frontage: 185 Feet
Lot Irregularities: Irregular Lot Size
Rooms
Room details for 6 Homestead Road, Kawartha Lakes
| Type | Dimensions | Description |
|---|---|---|
| Kitchen Main | 4.05 x 4.20 | |
| Living Main | 4.52 x 3.87 | Hardwood Floor |
| Dining Main | 3.40 x 2.55 | Hardwood Floor |
| Master Upper | 3.53 x 3.60 | Hardwood Floor, Mirrored Closet |
| 2nd Br Upper | 3.37 x 3.00 | Hardwood Floor, Double Closet |
| 3rd Br Upper | 2.30 x 3.27 | Hardwood Floor, Double Closet |
| Den Lower | 2.73 x 2.16 | Broadloom |
| Family Lower | 7.00 x 4.90 | Broadloom, W/O To Patio |
| Laundry Sub-Bsmt | 2.60 x 5.80 | Raised Floor, Closet |
| Rec | 3.30 x 5.00 | Closet |
| XXXXXXXX | XXX XX, XXXX |
XXXX XXX XXXX |
$XXX,XXX |
| XXX XX, XXXX |
XXXXXX XXX XXXX |
$XXX,XXX |
| XXXXXXXX XXXX | XXX XX, XXXX | $801,000 XXX XXXX |
| XXXXXXXX XXXXXX | XXX XX, XXXX | $599,000 XXX XXXX |

Kirby Centennial Public School
Elementary: PublicOrono Public School
Elementary: PublicEnniskillen Public School
Elementary: PublicThe Pines Senior Public School
Elementary: PublicGrandview Public School
Elementary: PublicRolling Hills Public School
Elementary: PublicCentre for Individual Studies
Secondary: PublicClarke High School
Secondary: PublicCourtice Secondary School
Secondary: PublicClarington Central Secondary School
Secondary: PublicBowmanville High School
Secondary: PublicSt. Stephen Catholic Secondary School
Secondary: Catholic

