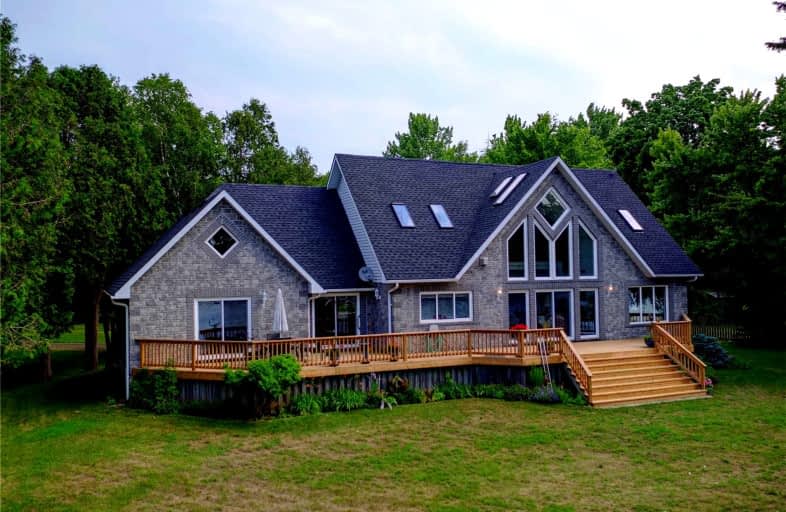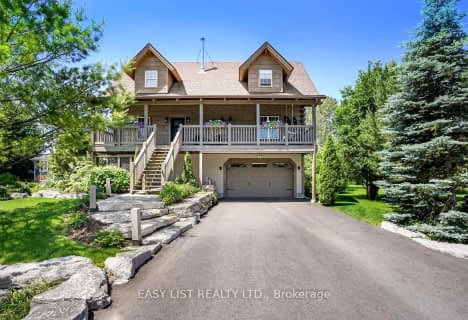Sold on Sep 20, 2021
Note: Property is not currently for sale or for rent.

-
Type: Detached
-
Style: 1 1/2 Storey
-
Size: 2000 sqft
-
Lot Size: 198 x 268 Feet
-
Age: 16-30 years
-
Taxes: $6,404 per year
-
Days on Site: 83 Days
-
Added: Jun 29, 2021 (2 months on market)
-
Updated:
-
Last Checked: 2 months ago
-
MLS®#: X5294009
-
Listed By: Kawartha waterfront realty inc., brokerage
An Estate-Like Property On The Trent-Severn Waterway Just West Of Canal Lake That Exudes A Sense Of Grandeur. Exceptional Build-Quality. One-Acre Double Lot With 198 Ft Of Deep Sw-Facing Waterfront. Open Concept Main Living Areas Highlighted By A High-Ceilinged Great Room With A Propane Fireplace. Large Primary Bedroom With A 4 Pc Ensuite, Walk-In-Closet, And Walk-Out To Deck. Oversized Double Attached Garage. 2,200 Sq Ft Partially Finished Basement.
Extras
New Roof (2016). New Decking On The Front And Rear Decks (2020). New Water Heater (2021). Circular Driveway. Two Water Systems Drawing From Separate Wells. There Is A Wetslip At The Shoreline. Property Inspection Is Available.
Property Details
Facts for 6 Matheson Road, Kawartha Lakes
Status
Days on Market: 83
Last Status: Sold
Sold Date: Sep 20, 2021
Closed Date: Nov 01, 2021
Expiry Date: Sep 29, 2021
Sold Price: $1,450,000
Unavailable Date: Sep 20, 2021
Input Date: Jul 02, 2021
Property
Status: Sale
Property Type: Detached
Style: 1 1/2 Storey
Size (sq ft): 2000
Age: 16-30
Area: Kawartha Lakes
Community: Rural Eldon
Availability Date: Flexible
Assessment Amount: $654,000
Assessment Year: 2021
Inside
Bedrooms: 3
Bathrooms: 3
Kitchens: 1
Rooms: 13
Den/Family Room: No
Air Conditioning: Central Air
Fireplace: Yes
Laundry Level: Main
Washrooms: 3
Utilities
Electricity: Yes
Gas: No
Cable: No
Building
Basement: Part Fin
Heat Type: Forced Air
Heat Source: Propane
Exterior: Vinyl Siding
Water Supply Type: Drilled Well
Water Supply: Well
Special Designation: Unknown
Parking
Driveway: Circular
Garage Spaces: 2
Garage Type: Attached
Covered Parking Spaces: 6
Total Parking Spaces: 8
Fees
Tax Year: 2020
Tax Legal Description: Pt Lt 1 Con N Portage Rd Eldon Pt 1 57R4750
Taxes: $6,404
Highlights
Feature: Golf
Feature: Marina
Feature: River/Stream
Land
Cross Street: Simcoe County Border
Municipality District: Kawartha Lakes
Fronting On: South
Parcel Number: 631710058
Pool: None
Sewer: Septic
Lot Depth: 268 Feet
Lot Frontage: 198 Feet
Acres: .50-1.99
Zoning: Lsr
Waterfront: Direct
Water Body Name: Talbot
Water Body Type: River
Water Frontage: 198
Access To Property: Yr Rnd Municpal Rd
Easements Restrictions: Unknown
Water Features: Riverfront
Water Features: Trent System
Shoreline: Deep
Shoreline Allowance: None
Shoreline Exposure: S
Rural Services: Garbage Pickup
Waterfront Accessory: Wet Boathouse-Single
Water Delivery Features: Uv System
Water Delivery Features: Water Treatmnt
Additional Media
- Virtual Tour: https://unbranded.youriguide.com/6_matheson_rd_kawartha_lakes_on/
Rooms
Room details for 6 Matheson Road, Kawartha Lakes
| Type | Dimensions | Description |
|---|---|---|
| Living Main | 5.51 x 8.92 | |
| Dining Main | 3.71 x 5.00 | |
| Kitchen Main | 3.68 x 4.42 | |
| Breakfast Main | 3.12 x 4.65 | |
| Br Main | 5.23 x 5.61 | |
| Bathroom Main | 2.97 x 2.87 | 4 Pc Ensuite |
| Office Main | 3.66 x 3.66 | |
| 2nd Br Main | 3.66 x 5.77 | |
| Bathroom Main | 2.49 x 2.46 | 3 Pc Bath |
| Laundry Main | 2.87 x 3.10 | |
| Loft 2nd | 9.35 x 6.53 | |
| 3rd Br 2nd | 3.66 x 3.84 |
| XXXXXXXX | XXX XX, XXXX |
XXXX XXX XXXX |
$X,XXX,XXX |
| XXX XX, XXXX |
XXXXXX XXX XXXX |
$X,XXX,XXX |
| XXXXXXXX XXXX | XXX XX, XXXX | $1,450,000 XXX XXXX |
| XXXXXXXX XXXXXX | XXX XX, XXXX | $1,599,000 XXX XXXX |

Foley Catholic School
Elementary: CatholicHoly Family Catholic School
Elementary: CatholicThorah Central Public School
Elementary: PublicBeaverton Public School
Elementary: PublicBrechin Public School
Elementary: PublicLady Mackenzie Public School
Elementary: PublicOrillia Campus
Secondary: PublicBrock High School
Secondary: PublicSutton District High School
Secondary: PublicFenelon Falls Secondary School
Secondary: PublicTwin Lakes Secondary School
Secondary: PublicOrillia Secondary School
Secondary: Public- 3 bath
- 3 bed
- 2000 sqft
44 Trent River Road South, Kawartha Lakes, Ontario • K0M 2T0 • Rural Eldon



