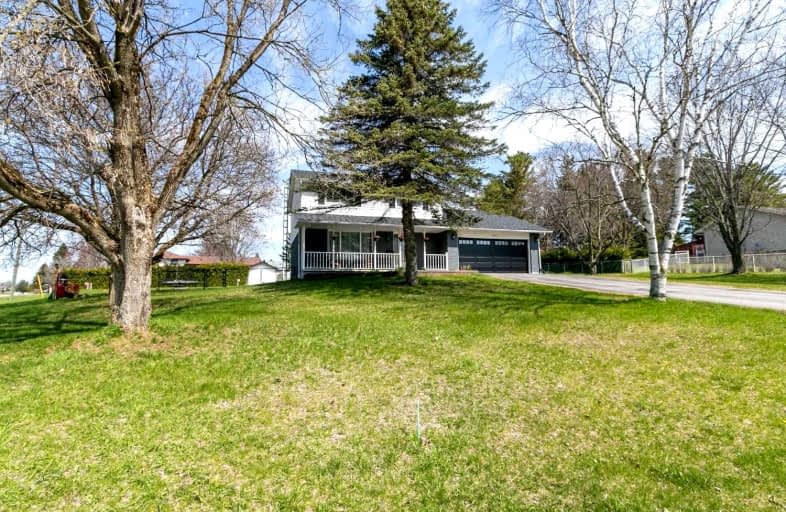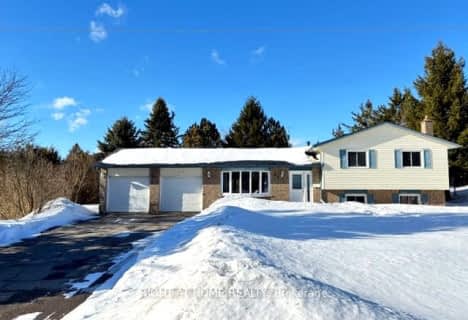Sold on May 10, 2022
Note: Property is not currently for sale or for rent.

-
Type: Detached
-
Style: 2-Storey
-
Lot Size: 109.76 x 156.5 Feet
-
Age: No Data
-
Taxes: $2,966 per year
-
Days on Site: 4 Days
-
Added: May 06, 2022 (4 days on market)
-
Updated:
-
Last Checked: 2 months ago
-
MLS®#: X5607006
-
Listed By: Coldwell banker 2m realty, brokerage
Welcome To The Market This Spacious Lovely Family Home That Sits On An Absolutely Grand Double Corner Lot. Freshly Updated And Ready For Large Family To Entertain Under Gazebo With Oversized Fun Filled Backyard - Excellent Commuting Area Located In The Hamlet Of Pontypool. A Gem Is This Safe Wonderful Area. Main Floor Family Room W/ Nice W/O & Covered Front Porch. Add You Touches To The Inside Of This Home And Have The Perfect Family Home For Years To Come.
Extras
Heated Garage For Games Room. Recently Updated Windows, Roof, Siding, Furnace, Septic All Turn Key Newer Porch On The Front And New Deck At The Back. Bones & Structure Updated Ready For You To Enjoy
Property Details
Facts for 6 Payne Street, Kawartha Lakes
Status
Days on Market: 4
Last Status: Sold
Sold Date: May 10, 2022
Closed Date: Aug 10, 2022
Expiry Date: Aug 06, 2022
Sold Price: $930,000
Unavailable Date: May 10, 2022
Input Date: May 06, 2022
Prior LSC: Sold
Property
Status: Sale
Property Type: Detached
Style: 2-Storey
Area: Kawartha Lakes
Community: Pontypool
Availability Date: Tbd
Assessment Amount: $299,000
Assessment Year: 2016
Inside
Bedrooms: 3
Bedrooms Plus: 1
Bathrooms: 2
Kitchens: 1
Rooms: 7
Den/Family Room: Yes
Air Conditioning: Central Air
Fireplace: Yes
Washrooms: 2
Building
Basement: Finished
Basement 2: Full
Heat Type: Forced Air
Heat Source: Gas
Exterior: Brick
Exterior: Vinyl Siding
Water Supply: Municipal
Special Designation: Unknown
Parking
Driveway: Private
Garage Spaces: 2
Garage Type: Attached
Covered Parking Spaces: 6
Total Parking Spaces: 8
Fees
Tax Year: 2021
Tax Legal Description: Pcl 43-1 Sec 9M711; Lt 43 Plm711; Ckl
Taxes: $2,966
Highlights
Feature: Fenced Yard
Feature: Golf
Feature: Rec Centre
Feature: Sloping
Land
Cross Street: John, Hooperm Corbet
Municipality District: Kawartha Lakes
Fronting On: North
Pool: Abv Grnd
Sewer: Septic
Lot Depth: 156.5 Feet
Lot Frontage: 109.76 Feet
Additional Media
- Virtual Tour: https://bit.ly/6Payne
Rooms
Room details for 6 Payne Street, Kawartha Lakes
| Type | Dimensions | Description |
|---|---|---|
| Living Main | 3.60 x 4.94 | |
| Dining Main | 3.39 x 3.08 | |
| Kitchen Main | 3.66 x 3.23 | |
| Family Main | 3.57 x 6.04 | |
| Prim Bdrm 2nd | 6.16 x 7.80 | |
| 2nd Br 2nd | 2.68 x 3.75 | |
| 3rd Br 2nd | 2.68 x 3.23 | |
| 4th Br Bsmt | 3.66 x 3.90 | |
| Rec Bsmt | 3.78 x 7.92 | |
| Utility Bsmt | 3.69 x 5.31 |
| XXXXXXXX | XXX XX, XXXX |
XXXX XXX XXXX |
$XXX,XXX |
| XXX XX, XXXX |
XXXXXX XXX XXXX |
$XXX,XXX | |
| XXXXXXXX | XXX XX, XXXX |
XXXX XXX XXXX |
$XXX,XXX |
| XXX XX, XXXX |
XXXXXX XXX XXXX |
$XXX,XXX |
| XXXXXXXX XXXX | XXX XX, XXXX | $930,000 XXX XXXX |
| XXXXXXXX XXXXXX | XXX XX, XXXX | $849,000 XXX XXXX |
| XXXXXXXX XXXX | XXX XX, XXXX | $312,500 XXX XXXX |
| XXXXXXXX XXXXXX | XXX XX, XXXX | $334,900 XXX XXXX |

Kirby Centennial Public School
Elementary: PublicOrono Public School
Elementary: PublicEnniskillen Public School
Elementary: PublicThe Pines Senior Public School
Elementary: PublicGrandview Public School
Elementary: PublicRolling Hills Public School
Elementary: PublicCentre for Individual Studies
Secondary: PublicClarke High School
Secondary: PublicCourtice Secondary School
Secondary: PublicClarington Central Secondary School
Secondary: PublicBowmanville High School
Secondary: PublicSt. Stephen Catholic Secondary School
Secondary: Catholic- 2 bath
- 3 bed
63 Pinewood Crescent, Kawartha Lakes, Ontario • L0A 1K0 • Pontypool



