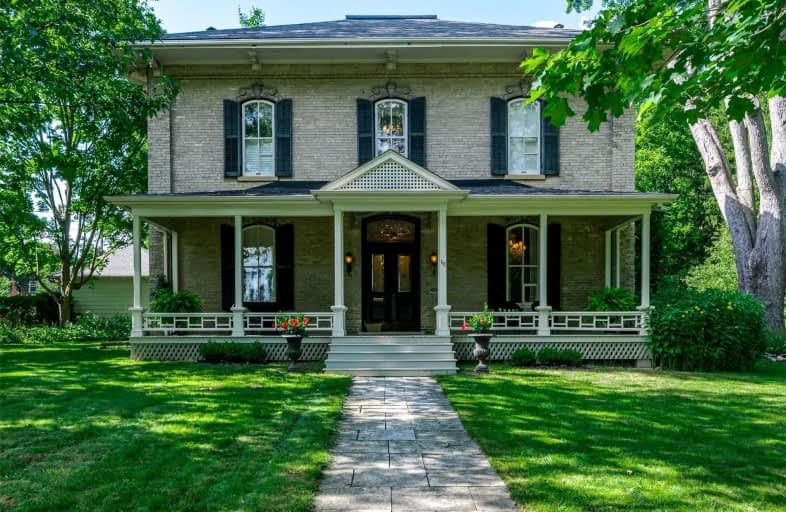Sold on Aug 18, 2020
Note: Property is not currently for sale or for rent.

-
Type: Detached
-
Style: 2 1/2 Storey
-
Size: 5000 sqft
-
Lot Size: 149.5 x 253 Feet
-
Age: 100+ years
-
Taxes: $8,759 per year
-
Days on Site: 6 Days
-
Added: Aug 12, 2020 (6 days on market)
-
Updated:
-
Last Checked: 2 months ago
-
MLS®#: X4867683
-
Listed By: My move realty, brokerage
For More Info Click Multimedia - The John Mclennan House Sits On Nearly An Acre Of Land With Mature Trees And Perennial Gardens. With 5 Bedrooms, 4 Full Baths, This 2.5 Storey Home Has A Ballroom, Parlour, Conservatory, Formal Dining Room, Chef's Kitchen, Covered Porch, Stunning Glass Atrium, And Offers Over 5,500 Square Feet Of Living Space! Some Of The Many Features Include: Granite Countertops, 12 Foot Ceilings, Hardwood And Slate Flooring
Extras
Crystal Chandeliers, 3 Wood And Gas Fireplaces Plus 2 Electric And Custom Craftsmanship Throughout. It Has A Detached 2 Car Garage And Backyard Studio Building. It's One Of A Kind! - For More Info Click Multimedia
Property Details
Facts for 60 Bond Street West, Kawartha Lakes
Status
Days on Market: 6
Last Status: Sold
Sold Date: Aug 18, 2020
Closed Date: Oct 15, 2020
Expiry Date: Feb 19, 2021
Sold Price: $1,390,000
Unavailable Date: Aug 18, 2020
Input Date: Aug 12, 2020
Prior LSC: Listing with no contract changes
Property
Status: Sale
Property Type: Detached
Style: 2 1/2 Storey
Size (sq ft): 5000
Age: 100+
Area: Kawartha Lakes
Community: Lindsay
Availability Date: 60 Days / Tba
Inside
Bedrooms: 5
Bathrooms: 4
Kitchens: 1
Rooms: 15
Den/Family Room: Yes
Air Conditioning: Other
Fireplace: Yes
Laundry Level: Main
Central Vacuum: Y
Washrooms: 4
Building
Basement: Full
Basement 2: Part Fin
Heat Type: Water
Heat Source: Gas
Exterior: Brick
Water Supply: Municipal
Special Designation: Unknown
Other Structures: Workshop
Parking
Driveway: Private
Garage Spaces: 2
Garage Type: Detached
Covered Parking Spaces: 6
Total Parking Spaces: 8
Fees
Tax Year: 2020
Tax Legal Description: Lt 21 N/S Bond St Pl Town Plot; Pt Lt 21 S/S Franc
Taxes: $8,759
Land
Cross Street: Bond St. & Albert St
Municipality District: Kawartha Lakes
Fronting On: South
Parcel Number: 632230021
Pool: None
Sewer: Sewers
Lot Depth: 253 Feet
Lot Frontage: 149.5 Feet
Acres: .50-1.99
Additional Media
- Virtual Tour: https://jumptolisting.com/X4867683?vt=true
| XXXXXXXX | XXX XX, XXXX |
XXXX XXX XXXX |
$X,XXX,XXX |
| XXX XX, XXXX |
XXXXXX XXX XXXX |
$X,XXX,XXX | |
| XXXXXXXX | XXX XX, XXXX |
XXXX XXX XXXX |
$XXX,XXX |
| XXX XX, XXXX |
XXXXXX XXX XXXX |
$XXX,XXX | |
| XXXXXXXX | XXX XX, XXXX |
XXXXXXX XXX XXXX |
|
| XXX XX, XXXX |
XXXXXX XXX XXXX |
$X,XXX,XXX |
| XXXXXXXX XXXX | XXX XX, XXXX | $1,390,000 XXX XXXX |
| XXXXXXXX XXXXXX | XXX XX, XXXX | $1,449,000 XXX XXXX |
| XXXXXXXX XXXX | XXX XX, XXXX | $830,000 XXX XXXX |
| XXXXXXXX XXXXXX | XXX XX, XXXX | $899,000 XXX XXXX |
| XXXXXXXX XXXXXXX | XXX XX, XXXX | XXX XXXX |
| XXXXXXXX XXXXXX | XXX XX, XXXX | $1,100,000 XXX XXXX |

King Albert Public School
Elementary: PublicAlexandra Public School
Elementary: PublicSt. John Paul II Catholic Elementary School
Elementary: CatholicCentral Senior School
Elementary: PublicParkview Public School
Elementary: PublicLeslie Frost Public School
Elementary: PublicSt. Thomas Aquinas Catholic Secondary School
Secondary: CatholicBrock High School
Secondary: PublicFenelon Falls Secondary School
Secondary: PublicLindsay Collegiate and Vocational Institute
Secondary: PublicI E Weldon Secondary School
Secondary: PublicPort Perry High School
Secondary: Public

