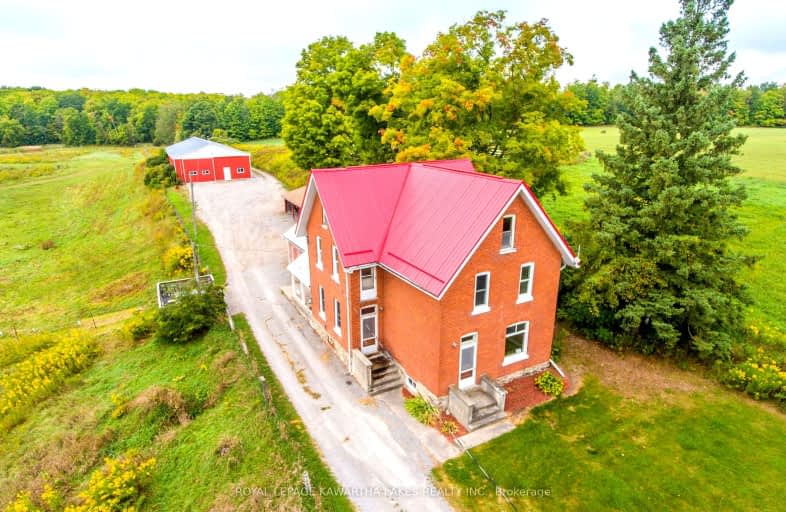Car-Dependent
- Almost all errands require a car.
0
/100
Somewhat Bikeable
- Almost all errands require a car.
24
/100

Fenelon Twp Public School
Elementary: Public
18.11 km
Ridgewood Public School
Elementary: Public
7.21 km
Dunsford District Elementary School
Elementary: Public
19.86 km
Lady Mackenzie Public School
Elementary: Public
16.39 km
Bobcaygeon Public School
Elementary: Public
18.39 km
Langton Public School
Elementary: Public
9.59 km
St. Thomas Aquinas Catholic Secondary School
Secondary: Catholic
30.59 km
Brock High School
Secondary: Public
37.69 km
Haliburton Highland Secondary School
Secondary: Public
52.23 km
Fenelon Falls Secondary School
Secondary: Public
8.49 km
Lindsay Collegiate and Vocational Institute
Secondary: Public
28.14 km
I E Weldon Secondary School
Secondary: Public
27.69 km
-
Garnet Graham Beach Park
Fenelon Falls ON K0M 1N0 7.66km -
Bobcaygeon Agriculture Park
Mansfield St, Bobcaygeon ON K0M 1A0 19.15km -
Riverview Park
Bobcaygeon ON 20.57km
-
CIBC
2 Albert St, Coboconk ON K0M 1K0 6.44km -
TD Bank Financial Group
49 Colbourne St, Fenelon Falls ON K0M 1N0 7.98km -
BMO Bank of Montreal
39 Colborne St, Fenelon Falls ON K0M 1N0 8km


