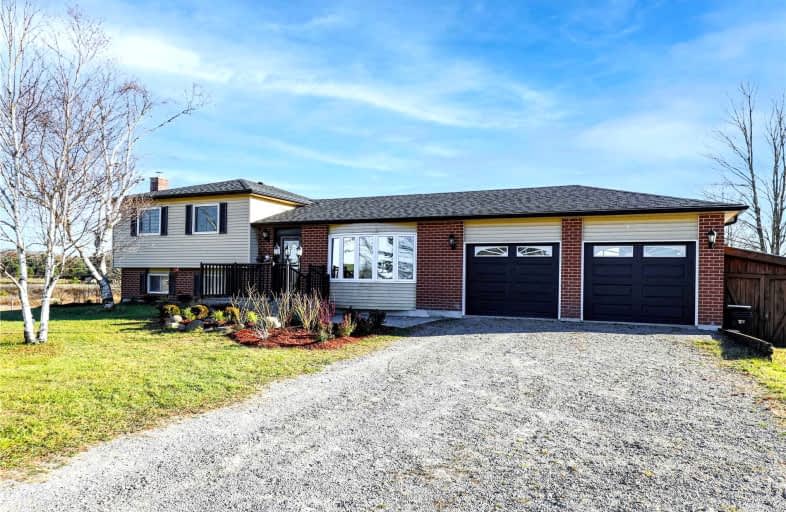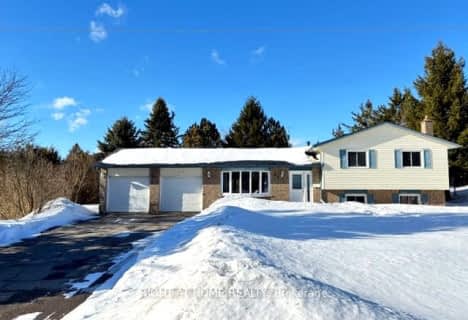
Video Tour

Kirby Centennial Public School
Elementary: Public
12.54 km
Orono Public School
Elementary: Public
16.07 km
Enniskillen Public School
Elementary: Public
15.27 km
Grandview Public School
Elementary: Public
4.21 km
Rolling Hills Public School
Elementary: Public
9.24 km
Cartwright Central Public School
Elementary: Public
13.62 km
St. Thomas Aquinas Catholic Secondary School
Secondary: Catholic
24.42 km
Centre for Individual Studies
Secondary: Public
22.37 km
Clarke High School
Secondary: Public
20.27 km
Clarington Central Secondary School
Secondary: Public
23.81 km
Bowmanville High School
Secondary: Public
23.22 km
St. Stephen Catholic Secondary School
Secondary: Catholic
21.99 km



