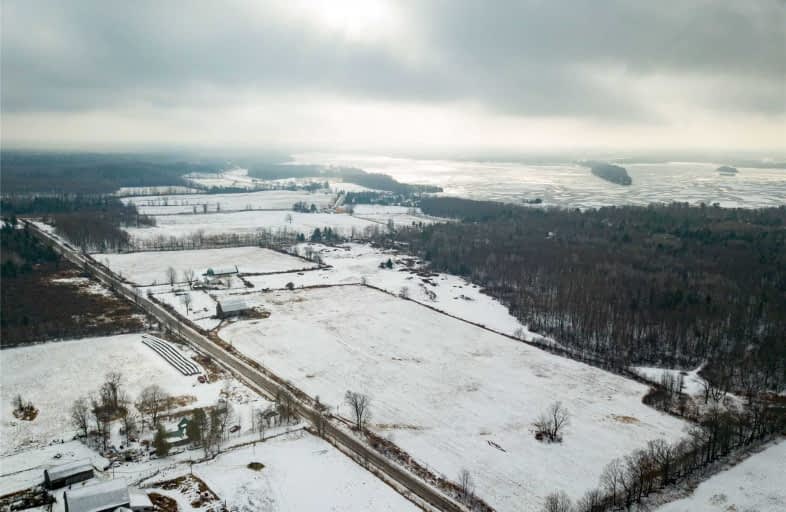Sold on May 01, 2020
Note: Property is not currently for sale or for rent.

-
Type: Detached
-
Style: Bungalow
-
Size: 700 sqft
-
Lot Size: 180.25 x 180.25 Acres
-
Age: 16-30 years
-
Taxes: $1,529 per year
-
Days on Site: 80 Days
-
Added: Feb 10, 2020 (2 months on market)
-
Updated:
-
Last Checked: 2 months ago
-
MLS®#: X4689560
-
Listed By: Royal lepage kawartha lakes realty inc., brokerage
180 Acres Of Mixed Bush And Approximately 30 Open Fields. Older Bank Barn, A 40X84 Coverall Type Building With Large Doors At Each End, A Water Hydrant And Overhead Lights. Also A 29 Year Old Raised 3 Bedroom Bungalow With A Walkout Basement And Outdoor Wood Furnace. Just A Stone's Throw From Lake Dalrymple.
Property Details
Facts for 617 Lake Dalrymple Road, Kawartha Lakes
Status
Days on Market: 80
Last Status: Sold
Sold Date: May 01, 2020
Closed Date: May 21, 2020
Expiry Date: May 10, 2020
Sold Price: $685,000
Unavailable Date: May 01, 2020
Input Date: Feb 11, 2020
Prior LSC: Deal Fell Through
Property
Status: Sale
Property Type: Detached
Style: Bungalow
Size (sq ft): 700
Age: 16-30
Area: Kawartha Lakes
Community: Rural Carden
Availability Date: Flexible
Assessment Amount: $327,500
Assessment Year: 2019
Inside
Bedrooms: 3
Bathrooms: 2
Kitchens: 1
Rooms: 5
Den/Family Room: No
Air Conditioning: None
Fireplace: No
Washrooms: 2
Building
Basement: Full
Heat Type: Other
Heat Source: Wood
Exterior: Vinyl Siding
Water Supply Type: Drilled Well
Water Supply: Well
Special Designation: Unknown
Parking
Driveway: Private
Garage Type: Other
Covered Parking Spaces: 8
Total Parking Spaces: 8
Fees
Tax Year: 2019
Tax Legal Description: Pt Lt 23 Con 4 Carden As In R186409;Cokl
Taxes: $1,529
Land
Cross Street: Cty Rd 6/Lake Dalrym
Municipality District: Kawartha Lakes
Fronting On: West
Parcel Number: 631080206
Pool: None
Sewer: Septic
Lot Depth: 180.25 Acres
Lot Frontage: 180.25 Acres
Lot Irregularities: Total Area Is Approx
Acres: 100+
Zoning: Rural General
Additional Media
- Virtual Tour: https://vimeo.com/374744159
Rooms
Room details for 617 Lake Dalrymple Road, Kawartha Lakes
| Type | Dimensions | Description |
|---|---|---|
| Kitchen Main | 6.03 x 3.60 | Combined W/Dining |
| Living Main | 3.99 x 3.54 | |
| Master Main | 3.72 x 3.44 | 2 Pc Ensuite |
| 2nd Br Main | 3.08 x 2.47 | |
| 3rd Br Main | 3.78 x 2.71 |

| XXXXXXXX | XXX XX, XXXX |
XXXX XXX XXXX |
$XXX,XXX |
| XXX XX, XXXX |
XXXXXX XXX XXXX |
$XXX,XXX | |
| XXXXXXXX | XXX XX, XXXX |
XXXXXXX XXX XXXX |
|
| XXX XX, XXXX |
XXXXXX XXX XXXX |
$XXX,XXX |
| XXXXXXXX XXXX | XXX XX, XXXX | $685,000 XXX XXXX |
| XXXXXXXX XXXXXX | XXX XX, XXXX | $699,900 XXX XXXX |
| XXXXXXXX XXXXXXX | XXX XX, XXXX | XXX XXXX |
| XXXXXXXX XXXXXX | XXX XX, XXXX | $699,900 XXX XXXX |

Foley Catholic School
Elementary: CatholicThorah Central Public School
Elementary: PublicBrechin Public School
Elementary: PublicRama Central Public School
Elementary: PublicUptergrove Public School
Elementary: PublicLady Mackenzie Public School
Elementary: PublicOrillia Campus
Secondary: PublicGravenhurst High School
Secondary: PublicBrock High School
Secondary: PublicPatrick Fogarty Secondary School
Secondary: CatholicTwin Lakes Secondary School
Secondary: PublicOrillia Secondary School
Secondary: Public
