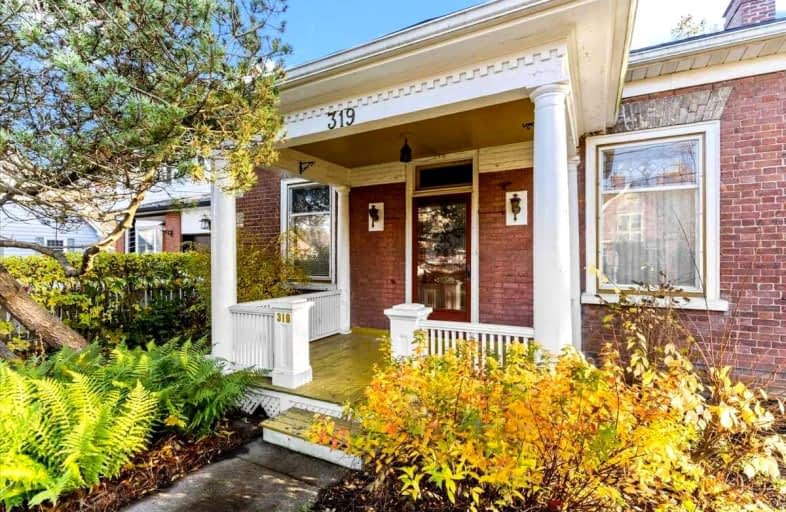
Earl A Fairman Public School
Elementary: Public
0.96 km
St John the Evangelist Catholic School
Elementary: Catholic
0.90 km
St Marguerite d'Youville Catholic School
Elementary: Catholic
0.85 km
West Lynde Public School
Elementary: Public
0.79 km
Sir William Stephenson Public School
Elementary: Public
1.23 km
Julie Payette
Elementary: Public
1.21 km
ÉSC Saint-Charles-Garnier
Secondary: Catholic
4.67 km
Henry Street High School
Secondary: Public
0.46 km
All Saints Catholic Secondary School
Secondary: Catholic
2.64 km
Anderson Collegiate and Vocational Institute
Secondary: Public
1.98 km
Father Leo J Austin Catholic Secondary School
Secondary: Catholic
3.94 km
Donald A Wilson Secondary School
Secondary: Public
2.46 km














