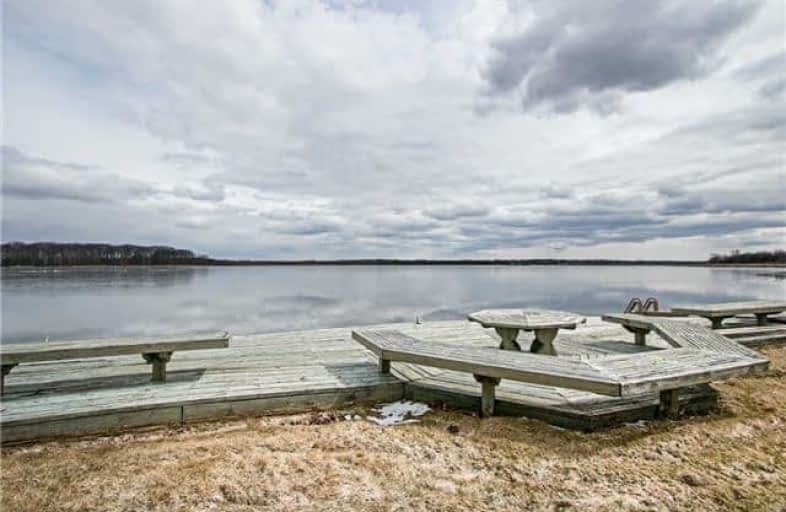
St. Mary Catholic Elementary School
Elementary: Catholic
11.65 km
King Albert Public School
Elementary: Public
11.27 km
Central Senior School
Elementary: Public
11.34 km
Dr George Hall Public School
Elementary: Public
8.07 km
St. Dominic Catholic Elementary School
Elementary: Catholic
9.82 km
Leslie Frost Public School
Elementary: Public
10.79 km
St. Thomas Aquinas Catholic Secondary School
Secondary: Catholic
9.01 km
Brock High School
Secondary: Public
26.02 km
Fenelon Falls Secondary School
Secondary: Public
31.20 km
Lindsay Collegiate and Vocational Institute
Secondary: Public
11.33 km
I E Weldon Secondary School
Secondary: Public
12.56 km
Port Perry High School
Secondary: Public
22.35 km




