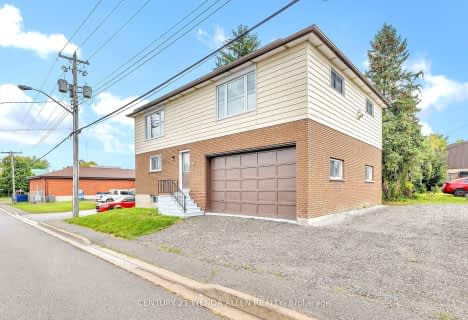Sold on Jul 24, 2023
Note: Property is not currently for sale or for rent.

-
Type: Detached
-
Style: 2-Storey
-
Lot Size: 75 x 200 Acres
-
Age: 31-50 years
-
Taxes: $2,036 per year
-
Days on Site: 9 Days
-
Added: Sep 19, 2023 (1 week on market)
-
Updated:
-
Last Checked: 1 month ago
-
MLS®#: X6967607
-
Listed By: Re/max rouge river realty ltd. 455
Lovely Chalet style home on quiet cul-de-sac in Omemee. Close to Boat launch & park/beach on Pigeon Lake in town, grocery store & restaurants, quick drive into Peterborough or Lindsay or head straight south to the 115 for commuting. Very pretty private setting, multiple walkouts to enjoy the view. Primary bedroom with double closets & walkout to it's own balconey, 2 additional bedrooms upstairs + large 4pc bath with separate shower & soaker tub + laundry. Main level features a large living room with a deck walkout & cozy gas fireplace, formal dining area & kitchen overlooking the back deck & perennial gardens. Lower level with large recroom, 3pc bath, lots of storage + large screen room. Many updates including windows & doors, roof, septic, submersible well pump. Older garage/workshop, mature trees & gardens, lots of parking. Beautiful spot to enjoy the Kawartha's lifestyle. View the 3D walkthrough Virtual Tour, Floor Plans, mapping & photo gallery under the multimedia link.
Property Details
Facts for 63 Helen Drive, Kawartha Lakes
Status
Days on Market: 9
Last Status: Sold
Sold Date: Jul 24, 2023
Closed Date: Sep 12, 2023
Expiry Date: Oct 31, 2023
Sold Price: $487,500
Unavailable Date: Jul 24, 2023
Input Date: Jul 15, 2023
Prior LSC: Sold
Property
Status: Sale
Property Type: Detached
Style: 2-Storey
Age: 31-50
Area: Kawartha Lakes
Community: Omemee
Availability Date: FLEX
Assessment Amount: $196,000
Assessment Year: 2022
Inside
Bedrooms: 3
Bathrooms: 2
Kitchens: 1
Rooms: 8
Air Conditioning: None
Washrooms: 2
Building
Basement: Finished
Basement 2: Full
Exterior: Wood
Elevator: N
Water Supply Type: Drilled Well
Parking
Driveway: Pvt Double
Covered Parking Spaces: 5
Fees
Tax Year: 2022
Tax Legal Description: LT 63 PL 365 CITY OF KAWARTHA LAKES
Taxes: $2,036
Land
Cross Street: Hwy 7 To Queen St, S
Municipality District: Kawartha Lakes
Parcel Number: 632590495
Sewer: Septic
Lot Depth: 200 Acres
Lot Frontage: 75 Acres
Acres: < .50
Zoning: RR3
Rooms
Room details for 63 Helen Drive, Kawartha Lakes
| Type | Dimensions | Description |
|---|---|---|
| Living Main | 3.68 x 6.43 | |
| Kitchen Main | 2.54 x 3.15 | |
| Dining Main | 3.45 x 3.96 | |
| Prim Bdrm 2nd | 3.58 x 4.60 | |
| Br 2nd | 2.44 x 4.06 | W/I Closet |
| Br 2nd | 2.46 x 3.35 | |
| Bathroom 2nd | - | |
| Laundry 2nd | 2.57 x 4.57 | |
| Family Lower | 3.12 x 6.55 | |
| Bathroom Lower | - | |
| Utility Lower | 1.37 x 1.85 |
| XXXXXXXX | XXX XX, XXXX |
XXXXXXX XXX XXXX |
|
| XXX XX, XXXX |
XXXXXX XXX XXXX |
$XXX,XXX |
| XXXXXXXX XXXXXXX | XXX XX, XXXX | XXX XXXX |
| XXXXXXXX XXXXXX | XXX XX, XXXX | $495,000 XXX XXXX |

North Cavan Public School
Elementary: PublicSt. Luke Catholic Elementary School
Elementary: CatholicScott Young Public School
Elementary: PublicLady Eaton Elementary School
Elementary: PublicRolling Hills Public School
Elementary: PublicJack Callaghan Public School
Elementary: PublicÉSC Monseigneur-Jamot
Secondary: CatholicSt. Thomas Aquinas Catholic Secondary School
Secondary: CatholicHoly Cross Catholic Secondary School
Secondary: CatholicCrestwood Secondary School
Secondary: PublicLindsay Collegiate and Vocational Institute
Secondary: PublicI E Weldon Secondary School
Secondary: Public- 3 bath
- 3 bed
11 MARY Street East, Kawartha Lakes, Ontario • K0L 2W0 • Omemee

