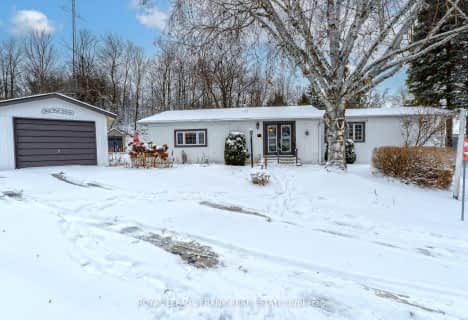Sold on Apr 29, 2015
Note: Property is not currently for sale or for rent.

-
Type: Detached
-
Style: Bungalow
-
Lot Size: 44.37 x 101.4
-
Age: No Data
-
Taxes: $2,969 per year
-
Days on Site: 37 Days
-
Added: Oct 09, 2023 (1 month on market)
-
Updated:
-
Last Checked: 3 months ago
-
MLS®#: X7110382
-
Listed By: Realty executives way ltd., brokerage - 141
Fabulous bungalow shows 10+. This all brick 1 owner home offers 2&2 bedrooms, 3 baths. Main level has beautiful gas f/p in living room, gleaming hardwood floors, lovely eat in kitchen/dining with w/o to deck with gas bbq hook up, master with 4 pc ensuite (soaker tub), 2nd bedroom and another 4 piece bath. Large welcoming foyer has entrance to garage. The lower level has a stunning custom built mantle with gas fireplace in large rec room with w/o to patio, hardwood floors, 2 bedrooms and 3 pc bath and good size laundry/utility room. Privacy fence in back yard.
Property Details
Facts for 63 Sweetman Drive, Kawartha Lakes
Status
Days on Market: 37
Last Status: Sold
Sold Date: Apr 29, 2015
Closed Date: Jun 19, 2015
Expiry Date: Sep 22, 2015
Sold Price: $345,000
Unavailable Date: Apr 29, 2015
Input Date: Mar 24, 2015
Property
Status: Sale
Property Type: Detached
Style: Bungalow
Area: Kawartha Lakes
Community: Lindsay
Availability Date: IMMED
Assessment Amount: $238,000
Inside
Bedrooms: 2
Bedrooms Plus: 2
Bathrooms: 3
Kitchens: 1
Rooms: 7
Air Conditioning: Central Air
Washrooms: 3
Building
Exterior: Brick
Parking
Total Parking Spaces: 1
Fees
Tax Year: 2014
Tax Legal Description: LOT 17 PLAN 57M768 KAWARTHA LAKES
Taxes: $2,969
Highlights
Feature: Fenced Yard
Land
Municipality District: Kawartha Lakes
Sewer: Sewers
Lot Depth: 101.4
Lot Frontage: 44.37
Lot Irregularities: 44.37 X 101.4
Access To Property: Yr Rnd Municpal Rd
Easements Restrictions: Subdiv Covenants
Rooms
Room details for 63 Sweetman Drive, Kawartha Lakes
| Type | Dimensions | Description |
|---|---|---|
| Living Main | 3.81 x 6.40 | |
| Dining Main | - | |
| Kitchen Main | 2.84 x 6.40 | |
| Prim Bdrm Main | 3.20 x 5.18 | |
| Br Main | 3.35 x 3.35 | |
| Br Lower | 3.22 x 3.22 | |
| Br Lower | 3.35 x 4.26 | |
| Bathroom Main | - | |
| Bathroom Lower | - | |
| Rec Lower | 5.79 x 7.31 | |
| Laundry Lower | 3.04 x 3.65 |
| XXXXXXXX | XXX XX, XXXX |
XXXX XXX XXXX |
$XXX,XXX |
| XXX XX, XXXX |
XXXXXX XXX XXXX |
$XXX,XXX |
| XXXXXXXX XXXX | XXX XX, XXXX | $230,000 XXX XXXX |
| XXXXXXXX XXXXXX | XXX XX, XXXX | $227,900 XXX XXXX |

St. Mary Catholic Elementary School
Elementary: CatholicKing Albert Public School
Elementary: PublicAlexandra Public School
Elementary: PublicCentral Senior School
Elementary: PublicSt. Dominic Catholic Elementary School
Elementary: CatholicLeslie Frost Public School
Elementary: PublicSt. Thomas Aquinas Catholic Secondary School
Secondary: CatholicBrock High School
Secondary: PublicFenelon Falls Secondary School
Secondary: PublicLindsay Collegiate and Vocational Institute
Secondary: PublicI E Weldon Secondary School
Secondary: PublicPort Perry High School
Secondary: Public- 2 bath
- 2 bed

