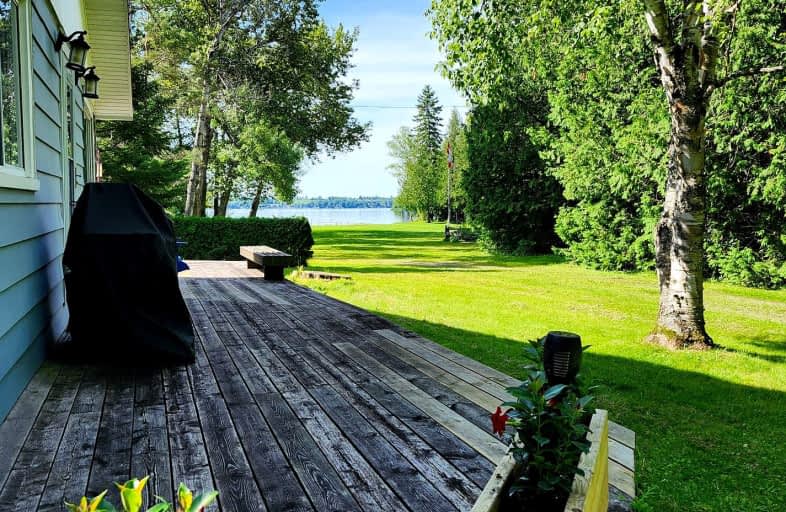Car-Dependent
- Almost all errands require a car.
0
/100
Somewhat Bikeable
- Most errands require a car.
26
/100

Fenelon Twp Public School
Elementary: Public
11.52 km
St. Luke Catholic Elementary School
Elementary: Catholic
15.40 km
St. John Paul II Catholic Elementary School
Elementary: Catholic
16.53 km
Dunsford District Elementary School
Elementary: Public
6.03 km
Bobcaygeon Public School
Elementary: Public
9.76 km
Langton Public School
Elementary: Public
5.68 km
ÉSC Monseigneur-Jamot
Secondary: Catholic
32.94 km
St. Thomas Aquinas Catholic Secondary School
Secondary: Catholic
20.20 km
Fenelon Falls Secondary School
Secondary: Public
7.23 km
Crestwood Secondary School
Secondary: Public
32.55 km
Lindsay Collegiate and Vocational Institute
Secondary: Public
18.10 km
I E Weldon Secondary School
Secondary: Public
16.60 km
-
Garnet Graham Beach Park
Fenelon Falls ON K0M 1N0 7.78km -
Bobcaygeon Agriculture Park
Mansfield St, Bobcaygeon ON K0M 1A0 9.43km -
Riverview Park
Bobcaygeon ON 10.65km
-
BMO Bank of Montreal
15 Lindsay St, Fenelon Falls ON K0M 1N0 7.11km -
CIBC
37 Colborne St, Fenelon Falls ON K0M 1N0 7.31km -
BMO Bank of Montreal
39 Colborne St, Fenelon Falls ON K0M 1N0 7.32km


