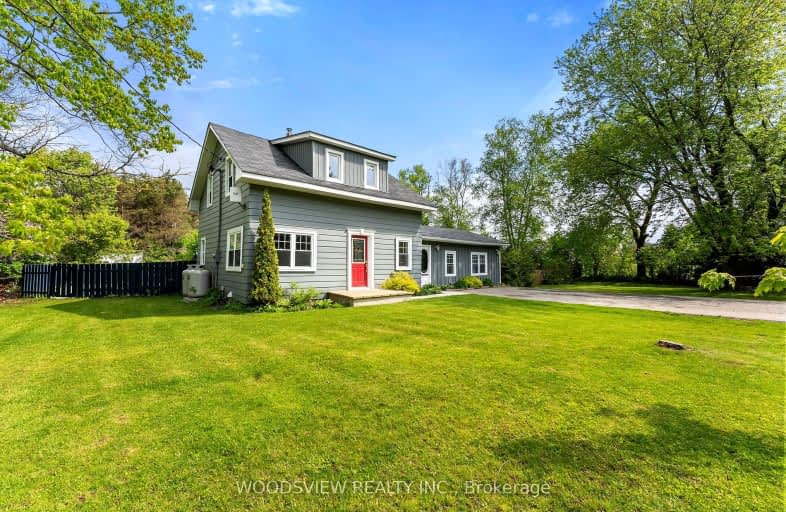Car-Dependent
- Almost all errands require a car.
0
/100
Somewhat Bikeable
- Most errands require a car.
27
/100

Kirby Centennial Public School
Elementary: Public
12.65 km
Orono Public School
Elementary: Public
16.21 km
Enniskillen Public School
Elementary: Public
15.67 km
Grandview Public School
Elementary: Public
4.12 km
Rolling Hills Public School
Elementary: Public
8.83 km
Cartwright Central Public School
Elementary: Public
14.02 km
St. Thomas Aquinas Catholic Secondary School
Secondary: Catholic
24.36 km
Centre for Individual Studies
Secondary: Public
22.63 km
Clarke High School
Secondary: Public
20.40 km
Clarington Central Secondary School
Secondary: Public
24.09 km
Bowmanville High School
Secondary: Public
23.47 km
St. Stephen Catholic Secondary School
Secondary: Catholic
22.26 km
-
Millbrook Fair
Millbrook ON 15.16km -
Orono Park: Address, Phone Number
Clarington ON 16.99km -
Goreskis Trailer Park
21.74km
-
Bitcoin Depot - Bitcoin ATM
100 Mearns Ave, Bowmanville ON L1C 5M3 22.74km -
TD Bank Financial Group
2379 Hwy 2, Bowmanville ON L1C 5A3 24.48km -
TD Bank Financial Group
188 King St E, Bowmanville ON L1C 1P1 23.93km


