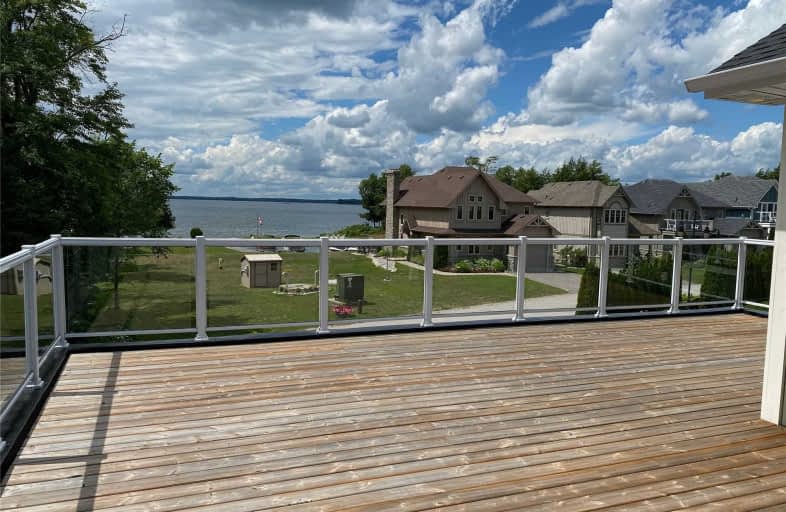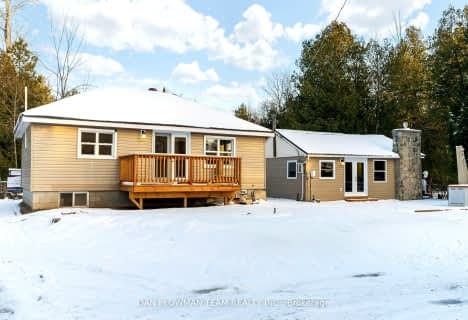Sold on Aug 10, 2020
Note: Property is not currently for sale or for rent.

-
Type: Detached
-
Style: 2-Storey
-
Lot Size: 57.97 x 108 Feet
-
Age: No Data
-
Taxes: $6,875 per year
-
Days on Site: 6 Days
-
Added: Aug 04, 2020 (6 days on market)
-
Updated:
-
Last Checked: 2 months ago
-
MLS®#: X4855272
-
Listed By: Re/max realty specialists inc., brokerage
**Better Than New**Over 3300 Sf 5-Bdrm/5 Bath Bungaloft*Gated Waterfront Community*Balsam Lake*Includes All Appliances*Open Concept*Direct Access To Lake**Hardwood Thru*Quartz Kit & Bath Counters+*Main Floor Master Bdrm With 5 Piece Ensuite Bath*Huge 2nd Floor Loft With Walk-Out To An Incredible Sundeck With Amazing Sunset Views Over Balsam Lake! Finished Basement With Sitting Area, 2 Bedrooms & 2 Full Baths Stunning Covered Deck Off Dining Rm With Bbq Area
Extras
Fridge, Stove, B/I Dishwasher, Washer, Dryer, All Plantation Shutters, All Light Fixtures $350.00 Month For Snow Clearing, Garbage Removal, Lawn Cutting, Water & Sewage, Maintenance Of Amenities.
Property Details
Facts for 64 Rosedale Trail, Kawartha Lakes
Status
Days on Market: 6
Last Status: Sold
Sold Date: Aug 10, 2020
Closed Date: Sep 11, 2020
Expiry Date: Oct 31, 2020
Sold Price: $903,800
Unavailable Date: Aug 10, 2020
Input Date: Aug 04, 2020
Prior LSC: Listing with no contract changes
Property
Status: Sale
Property Type: Detached
Style: 2-Storey
Area: Kawartha Lakes
Community: Fenelon Falls
Availability Date: Tbd
Inside
Bedrooms: 3
Bedrooms Plus: 2
Bathrooms: 5
Kitchens: 1
Rooms: 7
Den/Family Room: Yes
Air Conditioning: Central Air
Fireplace: Yes
Laundry Level: Main
Washrooms: 5
Building
Basement: Finished
Basement 2: Full
Heat Type: Forced Air
Heat Source: Propane
Exterior: Board/Batten
Exterior: Stone
Energy Certificate: N
Water Supply: Other
Special Designation: Unknown
Parking
Driveway: Private
Garage Spaces: 1
Garage Type: Built-In
Covered Parking Spaces: 2
Total Parking Spaces: 3
Fees
Tax Year: 2020
Tax Legal Description: Lot 17 Victoria Vacant Land Condominium #24
Taxes: $6,875
Highlights
Feature: Beach
Feature: Clear View
Feature: Lake Access
Feature: Marina
Feature: Waterfront
Land
Cross Street: Hwy 35 N. Of Rosedal
Municipality District: Kawartha Lakes
Fronting On: East
Parcel Number: 638240017
Pool: None
Sewer: Other
Lot Depth: 108 Feet
Lot Frontage: 57.97 Feet
Water Body Name: Balsam
Water Body Type: Lake
Access To Property: Yr Rnd Private Rd
Water Features: Beachfront
Water Features: Dock
Shoreline: Clean
Additional Media
- Virtual Tour: https://drive.google.com/file/d/1FFwYndlA0knh95WFXfEezhodRvcWqvly/view
Rooms
Room details for 64 Rosedale Trail, Kawartha Lakes
| Type | Dimensions | Description |
|---|---|---|
| Kitchen Main | 2.54 x 3.35 | Hardwood Floor, Open Concept, W/O To Deck |
| Dining Main | 3.55 x 5.24 | Hardwood Floor, Open Concept, W/O To Deck |
| Family Main | 3.99 x 4.88 | Hardwood Floor, Open Concept, Wet Bar |
| Master Main | 4.11 x 5.18 | Hardwood Floor, 5 Pc Ensuite, W/I Closet |
| Family 2nd | 4.57 x 6.70 | Hardwood Floor, Fireplace, W/O To Sundeck |
| 2nd Br 2nd | 4.11 x 5.03 | Hardwood Floor, Ensuite Bath, Large Closet |
| 3rd Br 2nd | 3.78 x 4.88 | Hardwood Floor, Ensuite Bath, Large Closet |
| Rec Lower | - | Open Concept |
| 4th Br Lower | - | 3 Pc Ensuite, Large Closet, Large Window |
| 5th Br Lower | - | 3 Pc Ensuite, Large Closet, Large Window |
| XXXXXXXX | XXX XX, XXXX |
XXXX XXX XXXX |
$XXX,XXX |
| XXX XX, XXXX |
XXXXXX XXX XXXX |
$XXX,XXX | |
| XXXXXXXX | XXX XX, XXXX |
XXXX XXX XXXX |
$XXX,XXX |
| XXX XX, XXXX |
XXXXXX XXX XXXX |
$XXX,XXX | |
| XXXXXXXX | XXX XX, XXXX |
XXXXXXX XXX XXXX |
|
| XXX XX, XXXX |
XXXXXX XXX XXXX |
$XXX,XXX | |
| XXXXXXXX | XXX XX, XXXX |
XXXXXXX XXX XXXX |
|
| XXX XX, XXXX |
XXXXXX XXX XXXX |
$XXX,XXX |
| XXXXXXXX XXXX | XXX XX, XXXX | $903,800 XXX XXXX |
| XXXXXXXX XXXXXX | XXX XX, XXXX | $898,800 XXX XXXX |
| XXXXXXXX XXXX | XXX XX, XXXX | $763,550 XXX XXXX |
| XXXXXXXX XXXXXX | XXX XX, XXXX | $749,990 XXX XXXX |
| XXXXXXXX XXXXXXX | XXX XX, XXXX | XXX XXXX |
| XXXXXXXX XXXXXX | XXX XX, XXXX | $699,990 XXX XXXX |
| XXXXXXXX XXXXXXX | XXX XX, XXXX | XXX XXXX |
| XXXXXXXX XXXXXX | XXX XX, XXXX | $699,990 XXX XXXX |

Fenelon Twp Public School
Elementary: PublicSt. John Paul II Catholic Elementary School
Elementary: CatholicRidgewood Public School
Elementary: PublicDunsford District Elementary School
Elementary: PublicLady Mackenzie Public School
Elementary: PublicLangton Public School
Elementary: PublicSt. Thomas Aquinas Catholic Secondary School
Secondary: CatholicBrock High School
Secondary: PublicFenelon Falls Secondary School
Secondary: PublicCrestwood Secondary School
Secondary: PublicLindsay Collegiate and Vocational Institute
Secondary: PublicI E Weldon Secondary School
Secondary: Public- 3 bath
- 3 bed
108 Coldstream Road, Kawartha Lakes, Ontario • K0M 1N0 • Rural Fenelon
- 2 bath
- 3 bed
19 Burnett Shore Road, Kawartha Lakes, Ontario • K0M 1N0 • Coboconk




