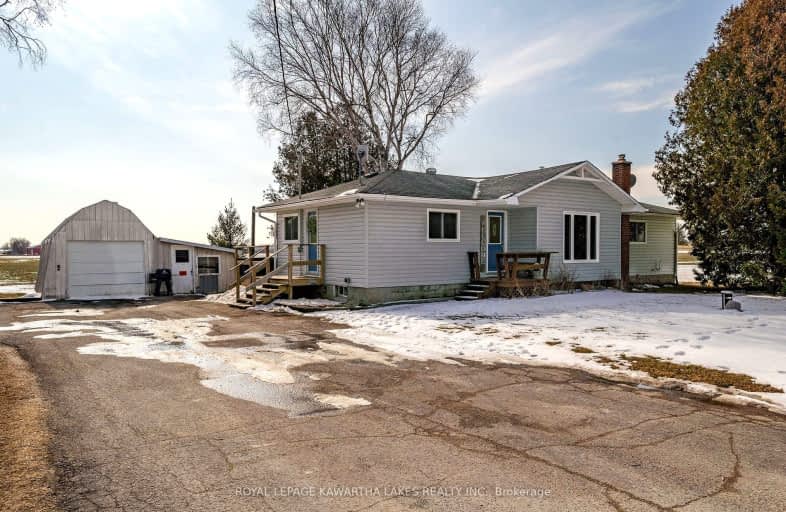Car-Dependent
- Almost all errands require a car.
0
/100
Somewhat Bikeable
- Most errands require a car.
27
/100

St. Mary Catholic Elementary School
Elementary: Catholic
9.00 km
St. Luke Catholic Elementary School
Elementary: Catholic
4.65 km
Scott Young Public School
Elementary: Public
7.32 km
Lady Eaton Elementary School
Elementary: Public
7.50 km
Jack Callaghan Public School
Elementary: Public
6.21 km
Dunsford District Elementary School
Elementary: Public
10.87 km
ÉSC Monseigneur-Jamot
Secondary: Catholic
21.11 km
St. Thomas Aquinas Catholic Secondary School
Secondary: Catholic
10.19 km
Fenelon Falls Secondary School
Secondary: Public
22.08 km
Crestwood Secondary School
Secondary: Public
20.17 km
Lindsay Collegiate and Vocational Institute
Secondary: Public
10.36 km
I E Weldon Secondary School
Secondary: Public
7.89 km
-
Logie Park
Kawartha Lakes ON K9V 4R5 8.88km -
Lilac Gardens of Lindsay
Lindsay ON 8.92km -
Lindsay Memorial Park
Lindsay ON 9.13km
-
TD Canada Trust ATM
31 King St E, Omemee ON K0L 2W0 7.61km -
Cibc ATM
13 King St E, Omemee ON K0L 2W0 7.64km -
TD Bank Financial Group
31 King St E, Omemee ON K0L 2W0 7.66km



