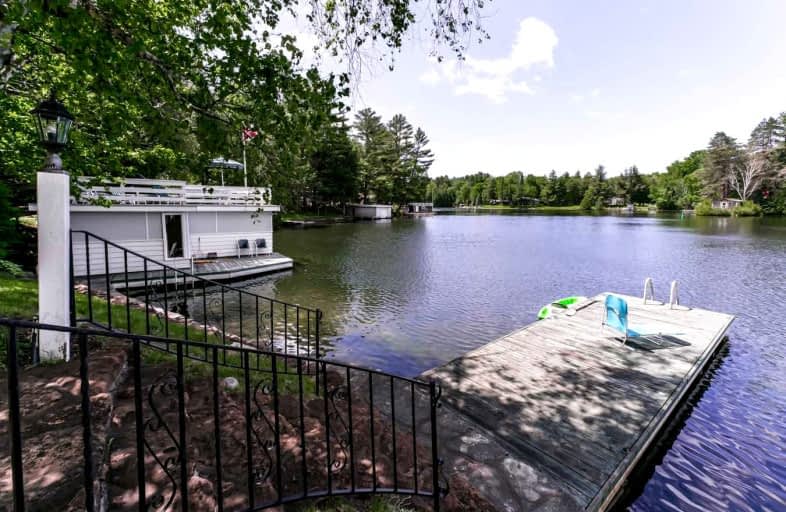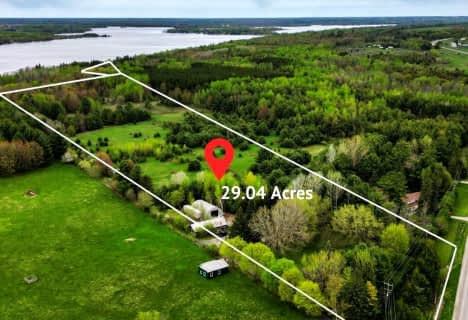
Video Tour

Foley Catholic School
Elementary: Catholic
8.03 km
Holy Family Catholic School
Elementary: Catholic
12.30 km
Thorah Central Public School
Elementary: Public
11.14 km
Beaverton Public School
Elementary: Public
12.21 km
Brechin Public School
Elementary: Public
8.58 km
Lady Mackenzie Public School
Elementary: Public
10.54 km
Orillia Campus
Secondary: Public
28.62 km
Brock High School
Secondary: Public
20.47 km
Sutton District High School
Secondary: Public
33.83 km
Fenelon Falls Secondary School
Secondary: Public
26.70 km
Twin Lakes Secondary School
Secondary: Public
29.31 km
Orillia Secondary School
Secondary: Public
29.92 km


