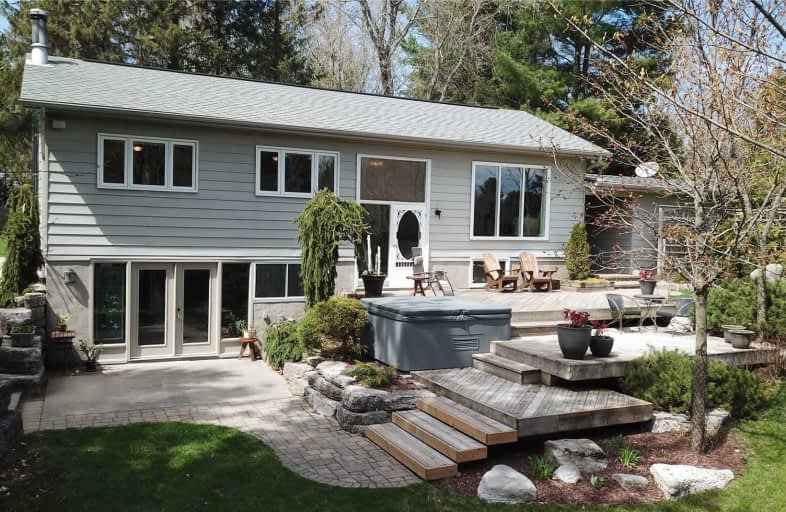Sold on May 10, 2021
Note: Property is not currently for sale or for rent.

-
Type: Detached
-
Style: Bungalow
-
Size: 700 sqft
-
Lot Size: 175 x 265.91 Feet
-
Age: 31-50 years
-
Taxes: $2,753 per year
-
Days on Site: 5 Days
-
Added: May 05, 2021 (5 days on market)
-
Updated:
-
Last Checked: 2 months ago
-
MLS®#: X5222382
-
Listed By: Mincom plus realty inc., brokerage
Absolutely Gorgeous 1.13 Acre Property With Seating Areas All Over The Place With Gorgeous Views, Lovely Gardens, Landscaping And More. Great Swimming With Clean Deep Water On The Burnt River With 175 Ft Of Water Frontage. This 3 Bedroom, 2 Bath Walkout Bungalow Features Updated Kitchen And Bathrooms. Living Room And Dining Rm With Large Windows And Hardwood Floors. Cozy Walkout Finished Rec Room With Airtight Wood Stove And Bar. 1.5 Detached Garage (22X22)..
Extras
Hot Tub, Gardens And Much More - Don't Miss Out On This Amazing Property! Pt Lt 21, Conc 1 Somerville Pt 2 57R3074; S/T Debts In R178260; Kawartha Lakes See Docs For Inclusions & Exclusions
Property Details
Facts for 656 Northline Road, Kawartha Lakes
Status
Days on Market: 5
Last Status: Sold
Sold Date: May 10, 2021
Closed Date: Jun 30, 2021
Expiry Date: Aug 05, 2021
Sold Price: $1,200,000
Unavailable Date: May 10, 2021
Input Date: May 05, 2021
Prior LSC: Listing with no contract changes
Property
Status: Sale
Property Type: Detached
Style: Bungalow
Size (sq ft): 700
Age: 31-50
Area: Kawartha Lakes
Community: Fenelon Falls
Availability Date: End Of June
Assessment Amount: $281,000
Assessment Year: 2016
Inside
Bedrooms: 3
Bathrooms: 2
Kitchens: 1
Rooms: 6
Den/Family Room: No
Air Conditioning: Central Air
Fireplace: No
Laundry Level: Lower
Central Vacuum: N
Washrooms: 2
Utilities
Electricity: Yes
Gas: No
Telephone: Available
Building
Basement: Fin W/O
Basement 2: Full
Heat Type: Forced Air
Heat Source: Propane
Exterior: Alum Siding
Elevator: N
Energy Certificate: N
Green Verification Status: N
Water Supply Type: Drilled Well
Water Supply: Well
Special Designation: Unknown
Other Structures: Garden Shed
Parking
Driveway: Pvt Double
Garage Spaces: 2
Garage Type: Attached
Covered Parking Spaces: 4
Total Parking Spaces: 4
Fees
Tax Year: 2020
Tax Legal Description: Pt Lt 21, Conc 1 Somerville Pt 2 57R3074; S/T....
Taxes: $2,753
Highlights
Feature: Lake Access
Feature: School Bus Route
Land
Cross Street: Northline/Titan Rd
Municipality District: Kawartha Lakes
Fronting On: East
Parcel Number: 631190078
Pool: None
Sewer: Septic
Lot Depth: 265.91 Feet
Lot Frontage: 175 Feet
Acres: .50-1.99
Zoning: Rr3
Waterfront: Direct
Water Body Name: Burnt
Water Body Type: River
Water Frontage: 53.34
Access To Property: Yr Rnd Municpal Rd
Water Features: Dock
Water Features: Riverfront
Shoreline: Clean
Shoreline: Deep
Shoreline Exposure: S
Rural Services: Garbage Pickup
Rural Services: Recycling Pckup
Additional Media
- Virtual Tour: https://youtu.be/xOY2AFSwJKw
Rooms
Room details for 656 Northline Road, Kawartha Lakes
| Type | Dimensions | Description |
|---|---|---|
| Kitchen Main | 2.34 x 4.52 | |
| Dining Main | 2.46 x 2.21 | Hardwood Floor |
| Living Main | 4.34 x 4.75 | Fireplace, Hardwood Floor, Window Flr To Ceil |
| Br Main | 2.74 x 3.35 | |
| Master Main | 3.51 x 3.35 | Hardwood Floor |
| Br Main | 2.69 x 3.51 | |
| Rec Lower | 6.53 x 6.02 | W/O To Deck, Wood Stove |
| Other Lower | 3.25 x 3.02 | |
| Laundry Lower | 2.62 x 5.36 | |
| Other Lower | 1.73 x 3.17 | |
| Utility Lower | 1.98 x 3.23 |

| XXXXXXXX | XXX XX, XXXX |
XXXX XXX XXXX |
$X,XXX,XXX |
| XXX XX, XXXX |
XXXXXX XXX XXXX |
$XXX,XXX |
| XXXXXXXX XXXX | XXX XX, XXXX | $1,200,000 XXX XXXX |
| XXXXXXXX XXXXXX | XXX XX, XXXX | $799,900 XXX XXXX |

Fenelon Twp Public School
Elementary: PublicRidgewood Public School
Elementary: PublicDunsford District Elementary School
Elementary: PublicLady Mackenzie Public School
Elementary: PublicBobcaygeon Public School
Elementary: PublicLangton Public School
Elementary: PublicSt. Thomas Aquinas Catholic Secondary School
Secondary: CatholicBrock High School
Secondary: PublicFenelon Falls Secondary School
Secondary: PublicCrestwood Secondary School
Secondary: PublicLindsay Collegiate and Vocational Institute
Secondary: PublicI E Weldon Secondary School
Secondary: Public
