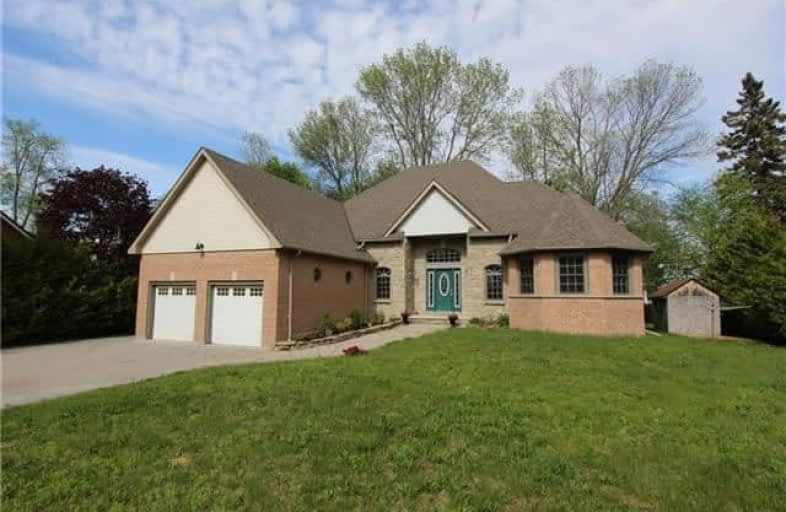Sold on Oct 17, 2017
Note: Property is not currently for sale or for rent.

-
Type: Detached
-
Style: 2-Storey
-
Lot Size: 118.78 x 447 Feet
-
Age: 6-15 years
-
Taxes: $6,130 per year
-
Days on Site: 16 Days
-
Added: Sep 07, 2019 (2 weeks on market)
-
Updated:
-
Last Checked: 3 months ago
-
MLS®#: X3943622
-
Listed By: Re/max country lakes realty inc., brokerage
Direct Waterfront Home On Over An Acre On Lake Dalrymple.Private Location With Picturesque Lake Views. Situated In An Area Of Fine Homes On A Quiet, Paved Dead End Road. This Quality Built Home Features 4 Bedrooms, 2 Baths, Loft, Large Country Size Kitchen & A Great Room Offering 18 Ft Ceilings With Stunning Windows & A Rustic Stone Floor To Ceiling Fireplace. Cozy Retreat Or A Wonderful Family Home. (Includes Off The Grid Features)
Extras
Incl: Elfs, B/I Dishwasher (Fridge, Stove & Centre Island Neg) Exclude Washer & Dryer. Owned Hot Water Heater, Include Electric Garage Door Opener, Dock. See Attached Additional Features.
Property Details
Facts for 66 Thompson Lane, Kawartha Lakes
Status
Days on Market: 16
Last Status: Sold
Sold Date: Oct 17, 2017
Closed Date: Nov 20, 2017
Expiry Date: Dec 01, 2017
Sold Price: $650,000
Unavailable Date: Oct 17, 2017
Input Date: Oct 02, 2017
Property
Status: Sale
Property Type: Detached
Style: 2-Storey
Age: 6-15
Area: Kawartha Lakes
Community: Rural Carden
Availability Date: 30 Days/Tba
Inside
Bedrooms: 4
Bathrooms: 2
Kitchens: 1
Rooms: 9
Den/Family Room: No
Air Conditioning: None
Fireplace: Yes
Laundry Level: Main
Central Vacuum: N
Washrooms: 2
Utilities
Electricity: Yes
Telephone: Yes
Building
Basement: Full
Basement 2: Unfinished
Heat Type: Other
Heat Source: Propane
Exterior: Stone
Exterior: Vinyl Siding
UFFI: No
Water Supply Type: Drilled Well
Water Supply: Well
Special Designation: Unknown
Parking
Driveway: Pvt Double
Garage Spaces: 2
Garage Type: Attached
Covered Parking Spaces: 8
Total Parking Spaces: 10
Fees
Tax Year: 2017
Tax Legal Description: Con 1 Pt Lot 19 Plan 640, Lot 4 City Of Kawartha*
Taxes: $6,130
Highlights
Feature: Lake/Pond
Feature: Level
Feature: Waterfront
Land
Cross Street: Avery Point Rd, Thom
Municipality District: Kawartha Lakes
Fronting On: East
Parcel Number: 631080456
Pool: None
Sewer: Septic
Lot Depth: 447 Feet
Lot Frontage: 118.78 Feet
Acres: .50-1.99
Waterfront: Direct
Water Body Name: Dalrymple-South
Water Body Type: Lake
Shoreline Allowance: Owned
Shoreline Exposure: E
Rooms
Room details for 66 Thompson Lane, Kawartha Lakes
| Type | Dimensions | Description |
|---|---|---|
| Kitchen Ground | 4.14 x 6.37 | Country Kitchen, Wood Floor, Overlook Water |
| Great Rm Ground | 4.98 x 8.30 | Wood Floor, Floor/Ceil Fireplace, Cathedral Ceiling |
| Master Ground | 4.05 x 3.86 | W/I Closet, 3 Pc Ensuite, Window |
| 2nd Br Ground | 4.07 x 3.47 | Broadloom, Window |
| Laundry Ground | 5.38 x 1.76 | W/O To Garage, Window, Pantry |
| 3rd Br 2nd | 2.97 x 2.33 | Broadloom, Window |
| 4th Br 2nd | 4.19 x 2.73 | Broadloom, Window |
| Other 2nd | 1.00 x 5.38 | Window |
| Loft 2nd | 5.14 x 3.03 | Broadloom, Window |
| XXXXXXXX | XXX XX, XXXX |
XXXX XXX XXXX |
$XXX,XXX |
| XXX XX, XXXX |
XXXXXX XXX XXXX |
$XXX,XXX | |
| XXXXXXXX | XXX XX, XXXX |
XXXXXXXX XXX XXXX |
|
| XXX XX, XXXX |
XXXXXX XXX XXXX |
$XXX,XXX |
| XXXXXXXX XXXX | XXX XX, XXXX | $650,000 XXX XXXX |
| XXXXXXXX XXXXXX | XXX XX, XXXX | $659,000 XXX XXXX |
| XXXXXXXX XXXXXXXX | XXX XX, XXXX | XXX XXXX |
| XXXXXXXX XXXXXX | XXX XX, XXXX | $699,000 XXX XXXX |

Foley Catholic School
Elementary: CatholicThorah Central Public School
Elementary: PublicBrechin Public School
Elementary: PublicRama Central Public School
Elementary: PublicUptergrove Public School
Elementary: PublicLady Mackenzie Public School
Elementary: PublicOrillia Campus
Secondary: PublicGravenhurst High School
Secondary: PublicBrock High School
Secondary: PublicPatrick Fogarty Secondary School
Secondary: CatholicTwin Lakes Secondary School
Secondary: PublicOrillia Secondary School
Secondary: Public

