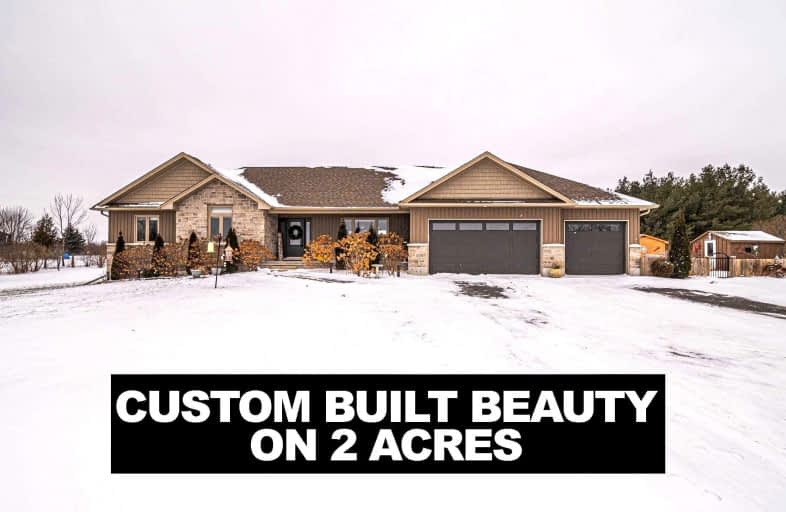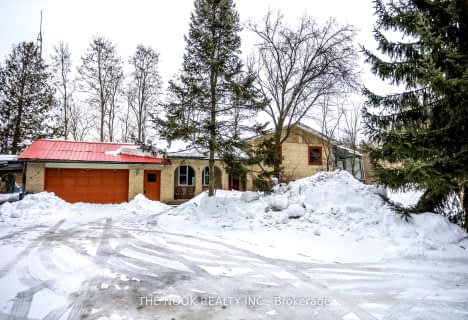

North Cavan Public School
Elementary: PublicSt. Luke Catholic Elementary School
Elementary: CatholicScott Young Public School
Elementary: PublicLady Eaton Elementary School
Elementary: PublicRolling Hills Public School
Elementary: PublicMillbrook/South Cavan Public School
Elementary: PublicÉSC Monseigneur-Jamot
Secondary: CatholicPeterborough Collegiate and Vocational School
Secondary: PublicKenner Collegiate and Vocational Institute
Secondary: PublicHoly Cross Catholic Secondary School
Secondary: CatholicCrestwood Secondary School
Secondary: PublicSt. Peter Catholic Secondary School
Secondary: Catholic- 3 bath
- 5 bed
- 1500 sqft
2464 Queen Mary Street, Cavan Monaghan, Ontario • L0A 1C0 • Rural Cavan Monaghan
- 3 bath
- 3 bed
- 1500 sqft
2455 Queen Mary Street, Cavan Monaghan, Ontario • L0A 1C0 • Rural Cavan Monaghan




