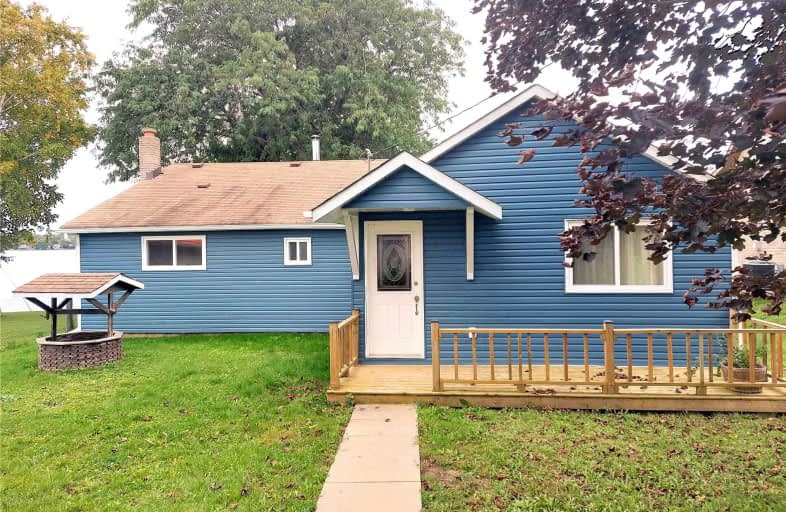Leased on Sep 30, 2022
Note: Property is not currently for sale or for rent.

-
Type: Detached
-
Style: Bungalow
-
Lease Term: 1 Year
-
Possession: Immediate
-
All Inclusive: N
-
Lot Size: 75.22 x 150.95 Feet
-
Age: No Data
-
Days on Site: 3 Days
-
Added: Sep 27, 2022 (3 days on market)
-
Updated:
-
Last Checked: 3 months ago
-
MLS®#: X5776886
-
Listed By: Right at home realty, brokerage
Waterfront Bungalow On Lake Scugog, Minutes From Lindsay & Port Perry. 3 Beds, 1 Bath, 2 Car Garage & 4 Car Driveway. Enjoy Breathtaking Water Views & Water Activities Right On Your Backyard! Walk Out To South Facing Deck From Dining Room & A Bedroom. Open Concept Living Room, Dining Room & Kitchen, Brand New Vinyl Siding, Vinyl Floors & Stainless Steel Fridge, Tons Of Storage & More!
Extras
Entire Main House & Detached Double Car Garage For Rent. Boathouse With Boat Launch Ramp Can Be Rented For Extra $200. Furniture In Living Room & Dining Room Can Stay Or Can Be Removed. Excluding Bedroom Furniture.
Property Details
Facts for 67 Marsh Creek Road, Kawartha Lakes
Status
Days on Market: 3
Last Status: Leased
Sold Date: Sep 30, 2022
Closed Date: Oct 05, 2022
Expiry Date: Mar 26, 2023
Sold Price: $2,300
Unavailable Date: Sep 30, 2022
Input Date: Sep 27, 2022
Prior LSC: Leased
Property
Status: Lease
Property Type: Detached
Style: Bungalow
Area: Kawartha Lakes
Community: Little Britain
Availability Date: Immediate
Inside
Bedrooms: 3
Bathrooms: 1
Kitchens: 1
Rooms: 6
Den/Family Room: No
Air Conditioning: None
Fireplace: Yes
Laundry: Ensuite
Washrooms: 1
Utilities
Utilities Included: N
Building
Basement: Crawl Space
Heat Type: Baseboard
Heat Source: Electric
Exterior: Vinyl Siding
Private Entrance: Y
Water Supply Type: Dug Well
Water Supply: Well
Special Designation: Unknown
Parking
Driveway: Private
Parking Included: Yes
Garage Spaces: 2
Garage Type: Detached
Covered Parking Spaces: 4
Total Parking Spaces: 6
Fees
Cable Included: No
Central A/C Included: No
Common Elements Included: No
Heating Included: No
Hydro Included: No
Water Included: Yes
Highlights
Feature: Clear View
Feature: Lake Access
Feature: School Bus Route
Feature: Waterfront
Land
Cross Street: Cottage Rd. & Twilig
Municipality District: Kawartha Lakes
Fronting On: South
Pool: None
Sewer: Septic
Lot Depth: 150.95 Feet
Lot Frontage: 75.22 Feet
Lot Irregularities: 75.22 Ft X 150.95 Ft
Waterfront: Direct
Water Body Name: Scugog
Water Body Type: Lake
Access To Property: Yr Rnd Municpal Rd
Water Features: Boathouse
Payment Frequency: Monthly
Rooms
Room details for 67 Marsh Creek Road, Kawartha Lakes
| Type | Dimensions | Description |
|---|---|---|
| Living Flat | - | Wood Stove, Open Concept, Large Window |
| Dining Flat | - | W/O To Deck, Open Concept, Vinyl Floor |
| Kitchen Flat | - | Backsplash, Open Concept, Vinyl Floor |
| Prim Bdrm Flat | - | O/Looks Frontyard, Double Closet, Vinyl Floor |
| 2nd Br Flat | - | Overlook Water, W/O To Deck, Vinyl Floor |
| 3rd Br Flat | - | Window, B/I Closet, Vinyl Floor |
| XXXXXXXX | XXX XX, XXXX |
XXXXXX XXX XXXX |
$X,XXX |
| XXX XX, XXXX |
XXXXXX XXX XXXX |
$X,XXX | |
| XXXXXXXX | XXX XX, XXXX |
XXXX XXX XXXX |
$XXX,XXX |
| XXX XX, XXXX |
XXXXXX XXX XXXX |
$XXX,XXX | |
| XXXXXXXX | XXX XX, XXXX |
XXXXXXXX XXX XXXX |
|
| XXX XX, XXXX |
XXXXXX XXX XXXX |
$XXX,XXX |
| XXXXXXXX XXXXXX | XXX XX, XXXX | $2,300 XXX XXXX |
| XXXXXXXX XXXXXX | XXX XX, XXXX | $2,300 XXX XXXX |
| XXXXXXXX XXXX | XXX XX, XXXX | $438,000 XXX XXXX |
| XXXXXXXX XXXXXX | XXX XX, XXXX | $499,500 XXX XXXX |
| XXXXXXXX XXXXXXXX | XXX XX, XXXX | XXX XXXX |
| XXXXXXXX XXXXXX | XXX XX, XXXX | $499,900 XXX XXXX |

Central Senior School
Elementary: PublicDr George Hall Public School
Elementary: PublicCartwright Central Public School
Elementary: PublicMariposa Elementary School
Elementary: PublicSt. Dominic Catholic Elementary School
Elementary: CatholicLeslie Frost Public School
Elementary: PublicSt. Thomas Aquinas Catholic Secondary School
Secondary: CatholicLindsay Collegiate and Vocational Institute
Secondary: PublicSt. Stephen Catholic Secondary School
Secondary: CatholicI E Weldon Secondary School
Secondary: PublicPort Perry High School
Secondary: PublicMaxwell Heights Secondary School
Secondary: Public

