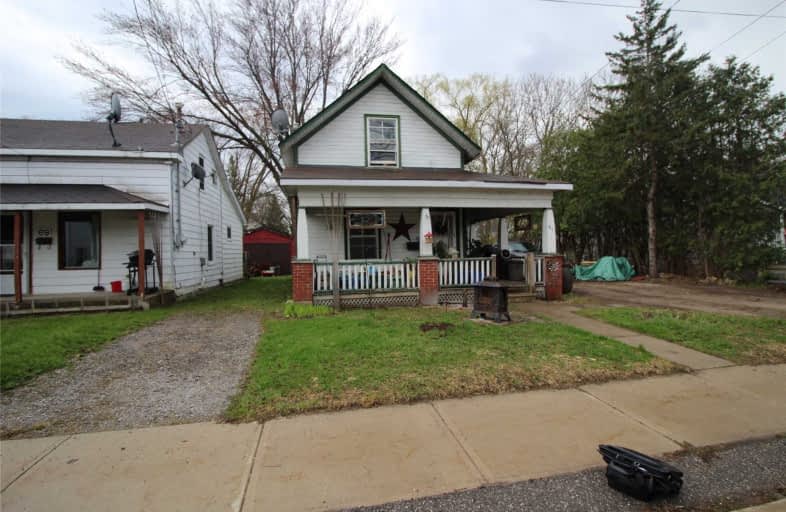Sold on Jun 24, 2019
Note: Property is not currently for sale or for rent.

-
Type: Detached
-
Style: 1 1/2 Storey
-
Lot Size: 55 x 126.06 Feet
-
Age: No Data
-
Taxes: $2,100 per year
-
Days on Site: 50 Days
-
Added: Sep 07, 2019 (1 month on market)
-
Updated:
-
Last Checked: 3 months ago
-
MLS®#: X4443552
-
Listed By: Affinity group pinnacle realty ltd., brokerage
Investment Opportunity With This 3 Bedroom 1 Bath 1.5 Storey House Set On A 55 X 126Ft Lot. Spacious Eat-In Kitchen, Formal Dining Room, Spacious Bedrooms, 4Pc Bath, Updated Roof, Covered Front Porch, Brand New Boiler (2019). Currently Rented To Long Term Tenants That Would Like To Stay.
Property Details
Facts for 67 Ridout Street, Kawartha Lakes
Status
Days on Market: 50
Last Status: Sold
Sold Date: Jun 24, 2019
Closed Date: Sep 05, 2019
Expiry Date: Aug 06, 2019
Sold Price: $218,000
Unavailable Date: Jun 24, 2019
Input Date: May 08, 2019
Property
Status: Sale
Property Type: Detached
Style: 1 1/2 Storey
Area: Kawartha Lakes
Community: Lindsay
Availability Date: 60-90
Inside
Bedrooms: 3
Bathrooms: 1
Kitchens: 1
Rooms: 8
Den/Family Room: No
Air Conditioning: None
Fireplace: No
Laundry Level: Main
Washrooms: 1
Utilities
Electricity: Yes
Gas: Yes
Cable: Yes
Telephone: Yes
Building
Basement: Part Bsmt
Heat Type: Water
Heat Source: Gas
Exterior: Wood
Water Supply: Municipal
Special Designation: Unknown
Parking
Driveway: Pvt Double
Garage Type: None
Covered Parking Spaces: 2
Total Parking Spaces: 2
Fees
Tax Year: 2018
Tax Legal Description: Lt 26 S/S Ridout St Pl 15P; City Of Kawartha Lakes
Taxes: $2,100
Highlights
Feature: Golf
Feature: Hospital
Feature: Park
Feature: Rec Centre
Feature: School
Land
Cross Street: Simcoe St. S To Rido
Municipality District: Kawartha Lakes
Fronting On: South
Parcel Number: 632290116
Pool: None
Sewer: Sewers
Lot Depth: 126.06 Feet
Lot Frontage: 55 Feet
Rooms
Room details for 67 Ridout Street, Kawartha Lakes
| Type | Dimensions | Description |
|---|---|---|
| Kitchen Main | 3.39 x 5.52 | |
| Dining Main | 2.96 x 3.69 | |
| Living Main | 3.26 x 4.76 | |
| Other Main | 3.26 x 4.54 | |
| Bathroom 2nd | - | 4 Pc Bath |
| Master 2nd | 3.26 x 4.79 | |
| Br 2nd | 2.68 x 3.38 | |
| Br 2nd | 2.44 x 3.20 |
| XXXXXXXX | XXX XX, XXXX |
XXXX XXX XXXX |
$XXX,XXX |
| XXX XX, XXXX |
XXXXXX XXX XXXX |
$XXX,XXX |
| XXXXXXXX XXXX | XXX XX, XXXX | $218,000 XXX XXXX |
| XXXXXXXX XXXXXX | XXX XX, XXXX | $224,900 XXX XXXX |

St. Mary Catholic Elementary School
Elementary: CatholicKing Albert Public School
Elementary: PublicAlexandra Public School
Elementary: PublicQueen Victoria Public School
Elementary: PublicCentral Senior School
Elementary: PublicLeslie Frost Public School
Elementary: PublicSt. Thomas Aquinas Catholic Secondary School
Secondary: CatholicBrock High School
Secondary: PublicFenelon Falls Secondary School
Secondary: PublicLindsay Collegiate and Vocational Institute
Secondary: PublicI E Weldon Secondary School
Secondary: PublicPort Perry High School
Secondary: Public

