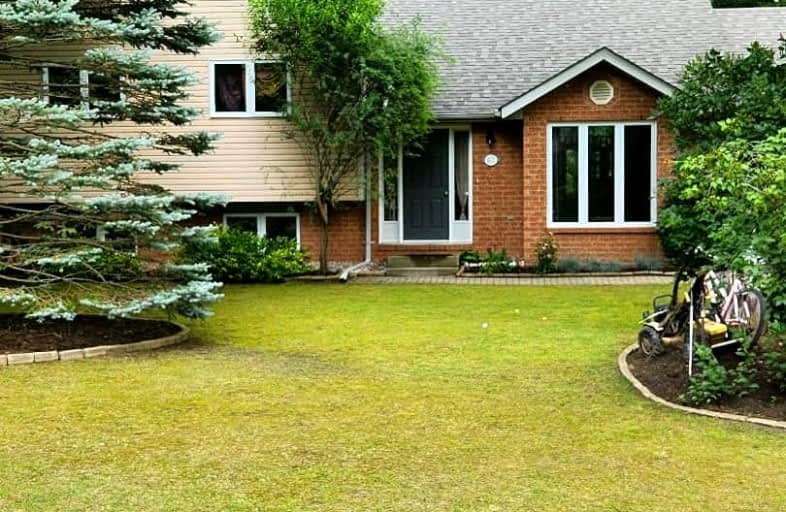Car-Dependent
- Almost all errands require a car.
9
/100
Somewhat Bikeable
- Most errands require a car.
28
/100

Greenbank Public School
Elementary: Public
17.03 km
Woodville Elementary School
Elementary: Public
10.09 km
Dr George Hall Public School
Elementary: Public
10.16 km
Sunderland Public School
Elementary: Public
8.51 km
Mariposa Elementary School
Elementary: Public
8.65 km
McCaskill's Mills Public School
Elementary: Public
9.20 km
St. Thomas Aquinas Catholic Secondary School
Secondary: Catholic
19.23 km
Brock High School
Secondary: Public
7.96 km
Lindsay Collegiate and Vocational Institute
Secondary: Public
19.27 km
I E Weldon Secondary School
Secondary: Public
21.86 km
Port Perry High School
Secondary: Public
22.82 km
Uxbridge Secondary School
Secondary: Public
24.34 km


