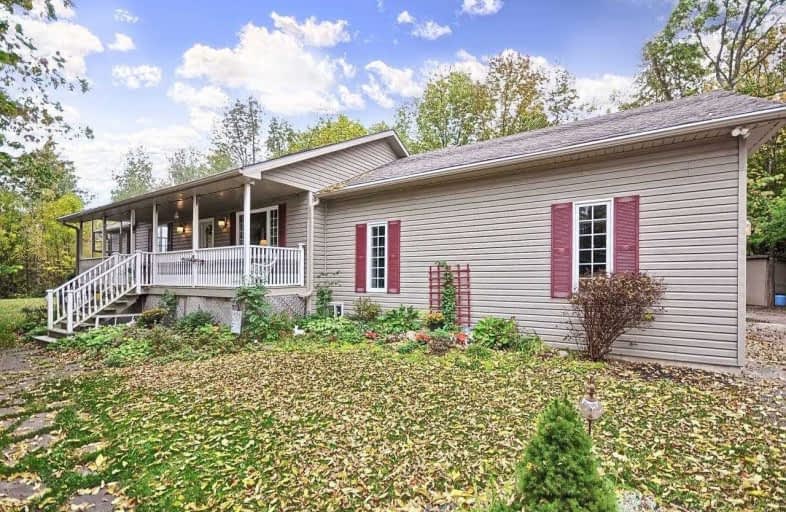Sold on Oct 11, 2019
Note: Property is not currently for sale or for rent.

-
Type: Detached
-
Style: Bungalow-Raised
-
Size: 1500 sqft
-
Lot Size: 208.99 x 209 Feet
-
Age: 16-30 years
-
Taxes: $2,883 per year
-
Days on Site: 14 Days
-
Added: Oct 11, 2019 (2 weeks on market)
-
Updated:
-
Last Checked: 2 months ago
-
MLS®#: X4590855
-
Listed By: Re/max all-stars realty inc., brokerage
Custom Built Quality Bungalow On Private Treed Setting! Warm & Inviting Country Home! Sweet Front Porch. Several Walkouts.Liv Rm With Skylights & Vaulted Ceilings. Lovely Kit W Island Open To Dining Area. Several Walkouts, Main Fl Laundry. Mstr With W/I Closet & Ensuite. New Roof(09/19) Updated Windows(2017). Good Water Systems.Entrance To Oversized Garage With Heated Floor. Finished Lower Level With Huge Rec Rm & Woodstove & 4th Bdrm. Incredible Property!
Extras
Includes Window Coverings, Electric Light Fixs, Broadloom Where Laid, Fridge, Stove, Built-In Dish & Micro, Stackable Washer & Dryer, Bath Mirrors, Cent Air, Cent Vac, Propane Hot Water Heater,Water Softer, Water System, Rding Mower(As Is)
Property Details
Facts for 675 Sandringham Road, Kawartha Lakes
Status
Days on Market: 14
Last Status: Sold
Sold Date: Oct 11, 2019
Closed Date: Nov 28, 2019
Expiry Date: Dec 30, 2019
Sold Price: $530,000
Unavailable Date: Oct 11, 2019
Input Date: Sep 27, 2019
Property
Status: Sale
Property Type: Detached
Style: Bungalow-Raised
Size (sq ft): 1500
Age: 16-30
Area: Kawartha Lakes
Community: Rural Eldon
Availability Date: 90 Days Tba
Inside
Bedrooms: 3
Bedrooms Plus: 1
Bathrooms: 3
Kitchens: 1
Rooms: 5
Den/Family Room: Yes
Air Conditioning: Central Air
Fireplace: Yes
Laundry Level: Main
Central Vacuum: Y
Washrooms: 3
Utilities
Electricity: Yes
Gas: No
Cable: No
Telephone: Yes
Building
Basement: Finished
Basement 2: Full
Heat Type: Forced Air
Heat Source: Propane
Exterior: Alum Siding
Exterior: Vinyl Siding
Elevator: N
Water Supply Type: Drilled Well
Water Supply: Well
Special Designation: Unknown
Other Structures: Garden Shed
Parking
Driveway: Private
Garage Spaces: 2
Garage Type: Attached
Covered Parking Spaces: 6
Total Parking Spaces: 8
Fees
Tax Year: 2019
Tax Legal Description: Pt Lt 12 Con 5 Eldon Pt 1, 57R6364.....
Taxes: $2,883
Highlights
Feature: School Bus R
Feature: Wooded/Treed
Land
Cross Street: Glenarm Rd & Sandrin
Municipality District: Kawartha Lakes
Fronting On: West
Parcel Number: 631730091
Pool: None
Sewer: Septic
Lot Depth: 209 Feet
Lot Frontage: 208.99 Feet
Acres: .50-1.99
Additional Media
- Virtual Tour: https://tours.panapix.com/634520#tourgallery
Rooms
Room details for 675 Sandringham Road, Kawartha Lakes
| Type | Dimensions | Description |
|---|---|---|
| Living Main | 4.08 x 4.27 | Laminate, Skylight, Picture Window |
| Kitchen Main | 4.39 x 3.11 | Laminate, Breakfast Bar, Pot Lights |
| Dining Main | 4.39 x 2.71 | Laminate, W/O To Deck |
| Master Main | 4.51 x 4.45 | Laminate, W/I Closet, 4 Pc Ensuite |
| 2nd Br Main | 2.78 x 3.08 | Broadloom, Double Closet |
| 3rd Br Main | 3.41 x 2.96 | Laminate, Skylight, Double Closet |
| Laundry Main | 2.32 x 1.89 | Vinyl Floor, W/O To Garage |
| Rec Lower | 7.25 x 12.19 | Vinyl Floor, Pot Lights, Wood Stove |
| 4th Br Lower | 3.29 x 4.27 | Laminate, Closet |
| XXXXXXXX | XXX XX, XXXX |
XXXX XXX XXXX |
$XXX,XXX |
| XXX XX, XXXX |
XXXXXX XXX XXXX |
$XXX,XXX |
| XXXXXXXX XXXX | XXX XX, XXXX | $530,000 XXX XXXX |
| XXXXXXXX XXXXXX | XXX XX, XXXX | $524,900 XXX XXXX |

Holy Family Catholic School
Elementary: CatholicThorah Central Public School
Elementary: PublicWoodville Elementary School
Elementary: PublicLady Mackenzie Public School
Elementary: PublicMariposa Elementary School
Elementary: PublicMcCaskill's Mills Public School
Elementary: PublicSt. Thomas Aquinas Catholic Secondary School
Secondary: CatholicBrock High School
Secondary: PublicFenelon Falls Secondary School
Secondary: PublicLindsay Collegiate and Vocational Institute
Secondary: PublicI E Weldon Secondary School
Secondary: PublicPort Perry High School
Secondary: Public

