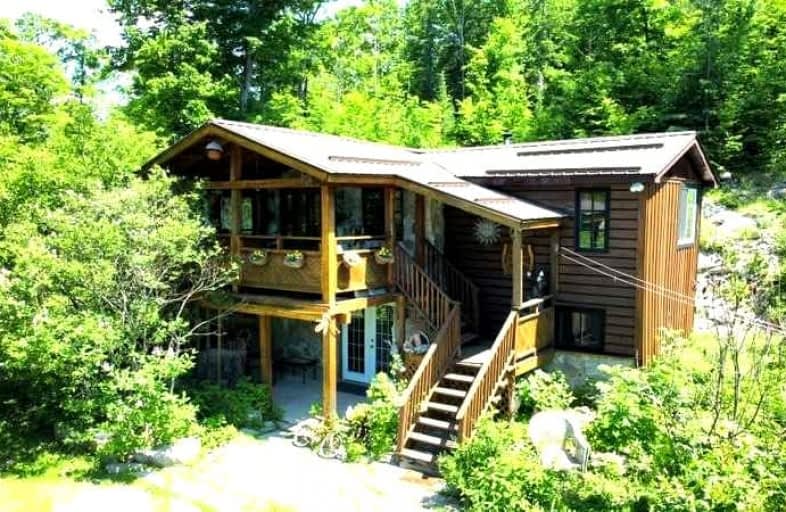Sold on Jul 22, 2022
Note: Property is not currently for sale or for rent.

-
Type: Detached
-
Style: Bungalow-Raised
-
Size: 1100 sqft
-
Lot Size: 355.26 x 3978.1 Feet
-
Age: 51-99 years
-
Taxes: $2,372 per year
-
Days on Site: 88 Days
-
Added: Apr 25, 2022 (2 months on market)
-
Updated:
-
Last Checked: 2 months ago
-
MLS®#: X5590058
-
Listed By: Re/max country lakes realty inc., brokerage
Outdoor Enthusiast Needed For This Private 50 Acres Of Ultimate Privacy With This 4-Bedroom Year Round Home Located Just Mins North Of Coboconk. Rustic Open Concept Design With Beautiful Wood Finishes Throughout. Living Room With Stone Fireplace, Cathedral Ceiling And Walk Out To Elevated Covered Deck. Primary Bedroom With Wall-To-Wall Windows, Walk Out To Yard And Nice Size Walk-In Closet. Lower Level With Walkout To Yard, Air Tight Wood Fireplace, 3Pc Bath, Above Grade Windows And Storage Room. Loads Of Wildlife At Your Back Door Including Trophy Deer, Moose And Turkey. Great Hunting With Existing Deer Stands On Property. Plenty Of Walking And Atv Trails With Close Proximately To Several Lakes. Rustic Bunkie Awaits Some Finishing Touches. Property Lines Both Flagged And Fenced. 30' X 26' Garage With Loads Of Parking Space. Steel Roof, Propane Heat, Drilled Well. Located Approx.1.50 Mins From Gta.
Property Details
Facts for 6861 Hwy 35, Kawartha Lakes
Status
Days on Market: 88
Last Status: Sold
Sold Date: Jul 22, 2022
Closed Date: Aug 25, 2022
Expiry Date: Jul 31, 2022
Sold Price: $830,000
Unavailable Date: Jul 22, 2022
Input Date: Apr 25, 2022
Property
Status: Sale
Property Type: Detached
Style: Bungalow-Raised
Size (sq ft): 1100
Age: 51-99
Area: Kawartha Lakes
Community: Rural Bexley
Availability Date: Tba
Inside
Bedrooms: 2
Bedrooms Plus: 2
Bathrooms: 2
Kitchens: 1
Rooms: 5
Den/Family Room: No
Air Conditioning: Central Air
Fireplace: Yes
Laundry Level: Lower
Central Vacuum: N
Washrooms: 2
Utilities
Electricity: Yes
Gas: No
Cable: No
Telephone: Available
Building
Basement: Fin W/O
Heat Type: Forced Air
Heat Source: Propane
Exterior: Wood
Elevator: N
UFFI: No
Energy Certificate: N
Green Verification Status: N
Water Supply Type: Drilled Well
Water Supply: Well
Physically Handicapped-Equipped: N
Special Designation: Unknown
Other Structures: Garden Shed
Retirement: N
Parking
Driveway: Private
Garage Spaces: 2
Garage Type: Detached
Covered Parking Spaces: 10
Total Parking Spaces: 10
Fees
Tax Year: 2022
Tax Legal Description: Pt Lt 25 Gull River Range Bexley As In R435924; *
Taxes: $2,372
Highlights
Feature: Wooded/Treed
Land
Cross Street: Hwy 35 & Shadow Lake
Municipality District: Kawartha Lakes
Fronting On: West
Pool: None
Sewer: Septic
Lot Depth: 3978.1 Feet
Lot Frontage: 355.26 Feet
Lot Irregularities: 689.98 X 4372.43 Lot
Acres: 50-99.99
Farm: Hobby
Waterfront: None
Rooms
Room details for 6861 Hwy 35, Kawartha Lakes
| Type | Dimensions | Description |
|---|---|---|
| Kitchen Main | 2.86 x 4.19 | Open Concept, Cathedral Ceiling, Vinyl Floor |
| Dining Main | 3.70 x 4.73 | W/O To Deck, Cathedral Ceiling, Laminate |
| Living Main | 3.39 x 4.73 | W/O To Deck, Fireplace, Laminate |
| Prim Bdrm Main | 3.19 x 5.80 | W/I Closet, W/O To Yard, Wood Floor |
| 2nd Br Main | 2.09 x 3.94 | Laminate |
| 3rd Br Bsmt | 2.70 x 4.60 | Above Grade Window, Wainscoting, Laminate |
| Den Bsmt | 2.75 x 3.72 | Open Concept, B/I Closet, Laminate |
| Rec Bsmt | 4.20 x 4.52 | Above Grade Window, Fireplace, Laminate |
| Foyer Bsmt | 2.24 x 3.30 | W/O To Patio, Open Concept, Laminate |
| Laundry Bsmt | 1.88 x 3.01 | B/I Shelves, Laminate |
| Other Bsmt | 3.23 x 4.25 | Above Grade Window, Unfinished |
| XXXXXXXX | XXX XX, XXXX |
XXXX XXX XXXX |
$XXX,XXX |
| XXX XX, XXXX |
XXXXXX XXX XXXX |
$XXX,XXX |
| XXXXXXXX XXXX | XXX XX, XXXX | $830,000 XXX XXXX |
| XXXXXXXX XXXXXX | XXX XX, XXXX | $849,900 XXX XXXX |

Fenelon Twp Public School
Elementary: PublicRidgewood Public School
Elementary: PublicDunsford District Elementary School
Elementary: PublicLady Mackenzie Public School
Elementary: PublicLangton Public School
Elementary: PublicArchie Stouffer Elementary School
Elementary: PublicSt. Thomas Aquinas Catholic Secondary School
Secondary: CatholicBrock High School
Secondary: PublicHaliburton Highland Secondary School
Secondary: PublicFenelon Falls Secondary School
Secondary: PublicLindsay Collegiate and Vocational Institute
Secondary: PublicI E Weldon Secondary School
Secondary: Public

