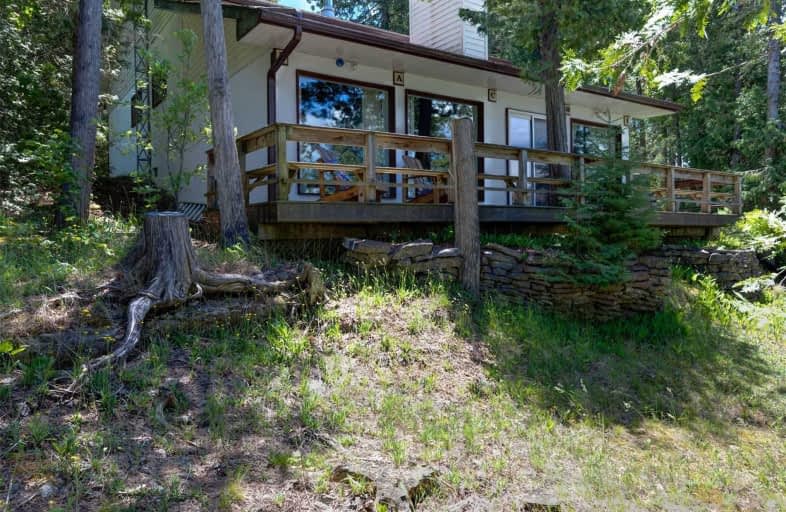Sold on Jul 06, 2021
Note: Property is not currently for sale or for rent.

-
Type: Cottage
-
Style: Bungalow
-
Lot Size: 90 x 261.39 Feet
-
Age: No Data
-
Taxes: $4,267 per year
-
Days on Site: 15 Days
-
Added: Jun 21, 2021 (2 weeks on market)
-
Updated:
-
Last Checked: 2 months ago
-
MLS®#: X5285172
-
Listed By: Bowes & cocks limited, brokerage
Classic And Well Maintained Cottage On A Unique Private Lot Covered With Mature Trees. Enjoy Sun All Day With Spectacular Sunset Views Overlooking Your Very Own Clean Waterfront On Beautiful, Spring-Fed Four Mile Lake - Great For Boating, Swimming And Fishing. Year Round Road Leading To Property. Enjoy Immediate Closing With Furnishings Included. Additional Space Available In The Insulated Heated Exterior Building.
Extras
No Presentation Of Any Written Signed Offers Prior To 6Pm On July 5, 2021. Form 801 Must Accompany All Offers. Follow All Covid-19 Procedures. Covid-19 Disclosure Form Must Be Sent To Ptadmin@Platinumteam.Com Before Showing.
Property Details
Facts for 69 Cedar Road, Kawartha Lakes
Status
Days on Market: 15
Last Status: Sold
Sold Date: Jul 06, 2021
Closed Date: Jul 30, 2021
Expiry Date: Aug 21, 2021
Sold Price: $760,000
Unavailable Date: Jul 06, 2021
Input Date: Jun 24, 2021
Prior LSC: Listing with no contract changes
Property
Status: Sale
Property Type: Cottage
Style: Bungalow
Area: Kawartha Lakes
Community: Rural Somerville
Availability Date: Immediate
Assessment Amount: $426,000
Assessment Year: 2021
Inside
Bedrooms: 4
Bathrooms: 1
Kitchens: 1
Rooms: 8
Den/Family Room: No
Air Conditioning: None
Fireplace: Yes
Laundry Level: Main
Washrooms: 1
Building
Basement: Crawl Space
Heat Type: Other
Heat Source: Wood
Exterior: Stucco/Plaster
Exterior: Vinyl Siding
Water Supply Type: Lake/River
Water Supply: Other
Special Designation: Unknown
Other Structures: Garden Shed
Parking
Driveway: Private
Garage Spaces: 1
Garage Type: Detached
Covered Parking Spaces: 6
Total Parking Spaces: 7
Fees
Tax Year: 2021
Tax Legal Description: Lt15Pl 431; Kawartha Lakes
Taxes: $4,267
Highlights
Feature: Lake/Pond
Feature: Waterfront
Feature: Wooded/Treed
Land
Cross Street: Pt 15 Pl 431; Kawart
Municipality District: Kawartha Lakes
Fronting On: South
Parcel Number: 631191338
Pool: None
Sewer: Tank
Lot Depth: 261.39 Feet
Lot Frontage: 90 Feet
Lot Irregularities: 6.81X68.32X13.11X263.
Acres: < .50
Waterfront: Direct
Water Body Name: Four Mile
Water Body Type: Lake
Water Frontage: 89.99
Access To Property: Yr Rnd Municpal Rd
Water Features: Dock
Water Features: Stairs To Watrfrnt
Shoreline: Clean
Shoreline: Hard Btm
Shoreline Allowance: None
Shoreline Exposure: Nw
Rural Services: Electrical
Rural Services: Garbage Pickup
Additional Media
- Virtual Tour: https://youtu.be/NaJ6MJj8GDE
Rooms
Room details for 69 Cedar Road, Kawartha Lakes
| Type | Dimensions | Description |
|---|---|---|
| Kitchen Main | 2.47 x 4.57 | |
| Living Main | 4.30 x 4.69 | |
| Laundry Main | 3.07 x 3.41 | |
| Bathroom Main | 2.62 x 2.77 | 4 Pc Bath |
| Master Main | 3.38 x 3.44 | |
| 2nd Br Main | 2.65 x 3.41 | |
| 3rd Br Main | 3.38 x 3.41 | |
| 4th Br Main | 3.38 x 2.80 |

| XXXXXXXX | XXX XX, XXXX |
XXXX XXX XXXX |
$XXX,XXX |
| XXX XX, XXXX |
XXXXXX XXX XXXX |
$XXX,XXX |
| XXXXXXXX XXXX | XXX XX, XXXX | $760,000 XXX XXXX |
| XXXXXXXX XXXXXX | XXX XX, XXXX | $875,000 XXX XXXX |

Fenelon Twp Public School
Elementary: PublicRidgewood Public School
Elementary: PublicDunsford District Elementary School
Elementary: PublicLady Mackenzie Public School
Elementary: PublicBobcaygeon Public School
Elementary: PublicLangton Public School
Elementary: PublicSt. Thomas Aquinas Catholic Secondary School
Secondary: CatholicBrock High School
Secondary: PublicHaliburton Highland Secondary School
Secondary: PublicFenelon Falls Secondary School
Secondary: PublicLindsay Collegiate and Vocational Institute
Secondary: PublicI E Weldon Secondary School
Secondary: Public
