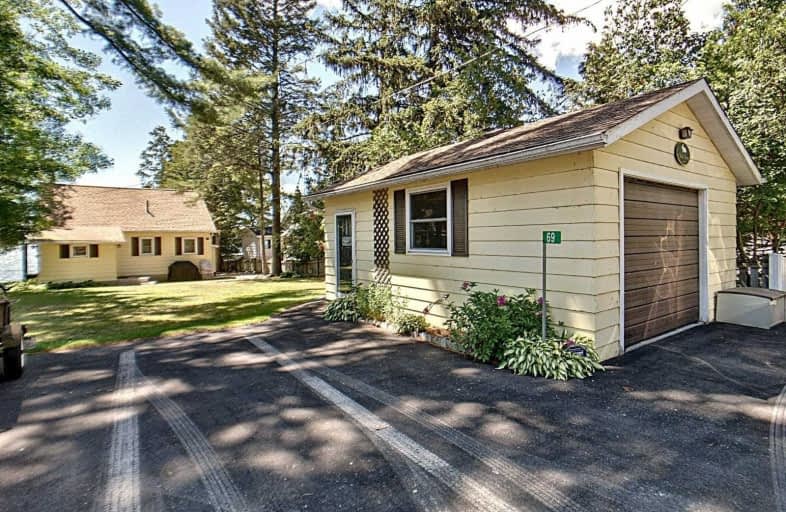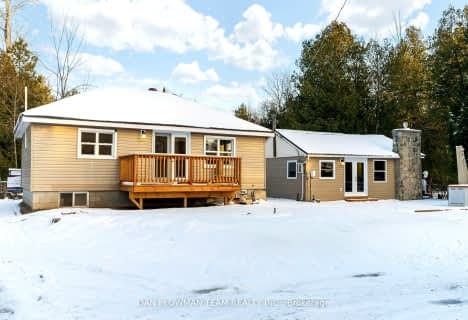
Fenelon Twp Public School
Elementary: Public
17.06 km
St. John Paul II Catholic Elementary School
Elementary: Catholic
25.47 km
Ridgewood Public School
Elementary: Public
7.73 km
Dunsford District Elementary School
Elementary: Public
20.18 km
Lady Mackenzie Public School
Elementary: Public
13.84 km
Langton Public School
Elementary: Public
9.77 km
St. Thomas Aquinas Catholic Secondary School
Secondary: Catholic
29.74 km
Brock High School
Secondary: Public
35.39 km
Fenelon Falls Secondary School
Secondary: Public
8.40 km
Crestwood Secondary School
Secondary: Public
47.58 km
Lindsay Collegiate and Vocational Institute
Secondary: Public
27.27 km
I E Weldon Secondary School
Secondary: Public
27.05 km




