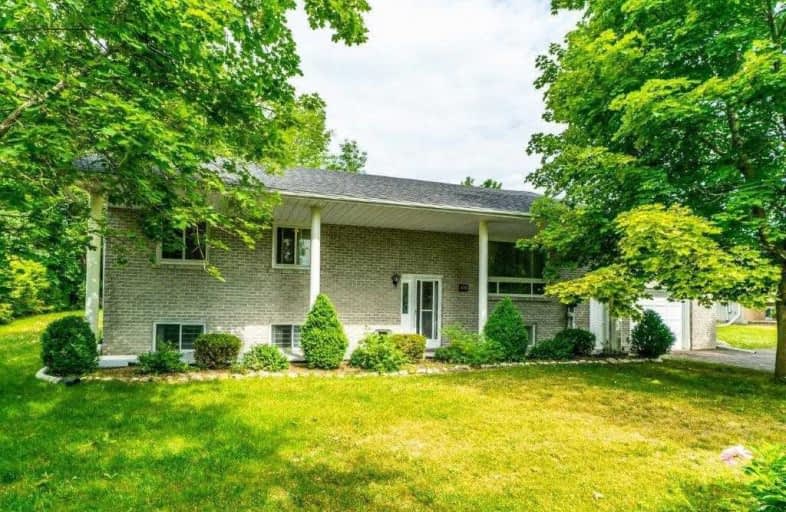Sold on Jul 06, 2020
Note: Property is not currently for sale or for rent.

-
Type: Detached
-
Style: Bungalow-Raised
-
Lot Size: 98.67 x 202.1 Feet
-
Age: No Data
-
Taxes: $2,939 per year
-
Days on Site: 12 Days
-
Added: Jun 24, 2020 (1 week on market)
-
Updated:
-
Last Checked: 2 months ago
-
MLS®#: X4807047
-
Listed By: Royal lepage kawartha lakes realty inc., brokerage
Welcome Home To 69 O'reilly Lane! 3 Bedroom, 2 Bath Raised Bungalow With Plenty Of Space! Open Concept With A Huge Kitchen, Dining And Living Room With Bright Windows And Walk Out To Large Deck And Big Back Yard. 3 Spacious Bedrooms And 4Pc Bath Finish Off The Main Floor. Basement Has Large Rec Room, Den, 2Pc Bath, Laundry/Utility Room And Extra Space For Endless Possibilities! Covered Porch, Single Car Garage And Asphalt Drive.
Extras
All Of This In A Waterfront Community Where You Can, Enjoy A Walk To The Park, Use The Public Boat Launch Or Take A Short Drive To Valentia Sand Bar Beach Park!
Property Details
Facts for 69 O'Reilly Lane, Kawartha Lakes
Status
Days on Market: 12
Last Status: Sold
Sold Date: Jul 06, 2020
Closed Date: Jul 29, 2020
Expiry Date: Nov 30, 2020
Sold Price: $470,000
Unavailable Date: Jul 06, 2020
Input Date: Jun 25, 2020
Property
Status: Sale
Property Type: Detached
Style: Bungalow-Raised
Area: Kawartha Lakes
Community: Rural Ops
Availability Date: Tbd
Assessment Amount: $270,000
Assessment Year: 2020
Inside
Bedrooms: 3
Bathrooms: 2
Kitchens: 1
Rooms: 6
Den/Family Room: No
Air Conditioning: None
Fireplace: No
Laundry Level: Lower
Washrooms: 2
Utilities
Electricity: Yes
Gas: No
Cable: No
Telephone: Available
Building
Basement: Full
Basement 2: Part Fin
Heat Type: Forced Air
Heat Source: Propane
Exterior: Alum Siding
Exterior: Brick
Water Supply Type: Drilled Well
Water Supply: Well
Special Designation: Unknown
Parking
Driveway: Pvt Double
Garage Spaces: 1
Garage Type: Attached
Covered Parking Spaces: 6
Total Parking Spaces: 7
Fees
Tax Year: 2019
Tax Legal Description: Pt E1/2 Lt 4 Con 1 Ops Pt 14 57R4216; Ckl
Taxes: $2,939
Highlights
Feature: Level
Feature: School Bus Route
Land
Cross Street: Elm Tree Rd/Beach Rd
Municipality District: Kawartha Lakes
Fronting On: West
Parcel Number: 632000466
Pool: None
Sewer: Septic
Lot Depth: 202.1 Feet
Lot Frontage: 98.67 Feet
Zoning: Rs
Waterfront: None
Additional Media
- Virtual Tour: https://youtu.be/B1zBHVWb6mo
Rooms
Room details for 69 O'Reilly Lane, Kawartha Lakes
| Type | Dimensions | Description |
|---|---|---|
| Kitchen Main | 3.38 x 6.55 | Laminate, Combined W/Dining, W/O To Deck |
| Living Main | 3.81 x 4.54 | Broadloom |
| Foyer Main | 1.98 x 2.62 | Closet |
| Master Main | 3.20 x 3.56 | Broadloom, Double Closet |
| Br Main | 2.71 x 2.74 | Broadloom, Closet |
| Br Main | 2.89 x 2.74 | Broadloom, Closet |
| Rec Bsmt | 3.84 x 6.21 | Laminate |
| Den Bsmt | 3.84 x 4.38 | Laminate |
| Other Bsmt | 3.23 x 7.28 | Partly Finished |
| Utility Bsmt | 3.23 x 3.68 | Combined W/Laundry, Partly Finished |

| XXXXXXXX | XXX XX, XXXX |
XXXX XXX XXXX |
$XXX,XXX |
| XXX XX, XXXX |
XXXXXX XXX XXXX |
$XXX,XXX |
| XXXXXXXX XXXX | XXX XX, XXXX | $470,000 XXX XXXX |
| XXXXXXXX XXXXXX | XXX XX, XXXX | $484,000 XXX XXXX |

St. Mary Catholic Elementary School
Elementary: CatholicKing Albert Public School
Elementary: PublicCentral Senior School
Elementary: PublicDr George Hall Public School
Elementary: PublicSt. Dominic Catholic Elementary School
Elementary: CatholicLeslie Frost Public School
Elementary: PublicSt. Thomas Aquinas Catholic Secondary School
Secondary: CatholicBrock High School
Secondary: PublicFenelon Falls Secondary School
Secondary: PublicLindsay Collegiate and Vocational Institute
Secondary: PublicI E Weldon Secondary School
Secondary: PublicPort Perry High School
Secondary: Public
