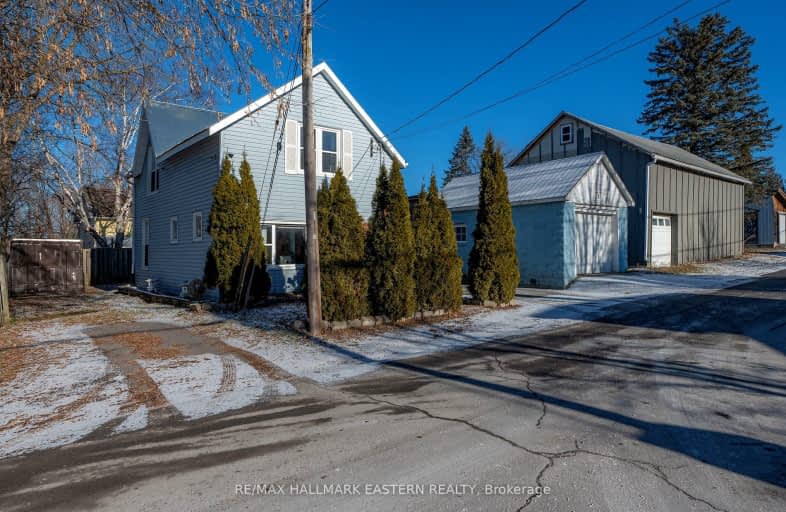Car-Dependent
- Most errands require a car.
Somewhat Bikeable
- Almost all errands require a car.

North Cavan Public School
Elementary: PublicScott Young Public School
Elementary: PublicLady Eaton Elementary School
Elementary: PublicGrandview Public School
Elementary: PublicRolling Hills Public School
Elementary: PublicMillbrook/South Cavan Public School
Elementary: PublicÉSC Monseigneur-Jamot
Secondary: CatholicSt. Thomas Aquinas Catholic Secondary School
Secondary: CatholicClarke High School
Secondary: PublicHoly Cross Catholic Secondary School
Secondary: CatholicCrestwood Secondary School
Secondary: PublicI E Weldon Secondary School
Secondary: Public-
Moody's Bar & Grill
3 Tupper Street, Millbrook, ON L0A 1G0 10.26km -
Mark's Finer Diner
913 Peace Road, Omemee, ON K0L 2W0 18.01km -
St. Louis Bar and Grill
1911 Lansdowne Street W, Peterborough, ON K9K 0C9 18.44km
-
Pastry Peddler
17 King Street E, Millbrook, ON L0A 1G0 10.28km -
Coffee Time
13 King Street East, Omemee, ON K0L 2W0 13.15km -
Tim Horton's
8262 Highway 35, Orono, ON L0B 1M0 16.51km
-
Fit4less Peterborough
898 Monaghan Road, unit 3, Peterborough, ON K9J 1Y9 22.55km -
GoodLife Fitness
1154 Chemong Rd, Peterborough, ON K9H 7J6 24.48km -
GoodLife Fitness
243 King St E, Bowmanville, ON L1C 3X1 31.15km
-
Millbrook Pharmacy
8 King E, Millbrook, ON L0A 1G0 10.17km -
Axis Pharmacy
189 Kent Street W, Lindsay, ON K9V 5G6 23.58km -
IDA PHARMACY
829 Chemong Road, Brookdale Plaza, Peterborough, ON K9H 5Z5 24.24km
-
Champion's Diner & Pizzeria
1451 Highway 7A, Bethany, ON L0A 1A0 0.1km -
Coach's Diner & Pizzeria
1451 Highway 7A, Kawartha Lakes, ON L0A 1A0 0.1km -
Meal Designers
2220 Hillview Drive, Bethany, ON L0A 1A0 4.99km
-
Lansdowne Place
645 Lansdowne Street W, Peterborough, ON K9J 7Y5 22.18km -
Kawartha Lakes Centre
363 Kent Street W, Lindsay, ON K9V 2Z7 24.04km -
Lindsay Square Mall
401 Kent Street W, Lindsay, ON K9V 4Z1 24.14km
-
Foodland
Hwy 35 & 48, Coboconk, ON K0M 1K0 54.45km -
One Fine Food
800 Erskine Avenue, Peterborough, ON K9J 5T9 21.76km -
Farmboy Markets
754 Lansdowne Street W, Peterborough, ON K9J 1Z3 21.98km
-
Liquor Control Board of Ontario
879 Lansdowne Street W, Peterborough, ON K9J 1Z5 21.47km -
The Beer Store
570 Lansdowne Street W, Peterborough, ON K9J 1Y9 22.44km -
The Beer Store
200 Ritson Road N, Oshawa, ON L1H 5J8 38.47km
-
Country Hearth & Chimney
7650 County Road 2, RR4, Cobourg, ON K9A 4J7 37.35km -
Toronto Home Comfort
2300 Lawrence Avenue E, Unit 31, Toronto, ON M1P 2R2 74.39km -
The Fireside Group
71 Adesso Drive, Unit 2, Vaughan, ON L4K 3C7 88.88km
-
Lindsay Drive In
229 Pigeon Lake Road, Lindsay, ON K9V 4R6 22.75km -
Century Theatre
141 Kent Street W, Lindsay, ON K9V 2Y5 23.52km -
Galaxy Cinemas
320 Water Street, Peterborough, ON K9H 7N9 24.16km
-
Peterborough Public Library
345 Aylmer Street N, Peterborough, ON K9H 3V7 23.81km -
Scugog Memorial Public Library
231 Water Street, Port Perry, ON L9L 1A8 30.93km -
Clarington Library Museums & Archives- Courtice
2950 Courtice Road, Courtice, ON L1E 2H8 34.14km
-
Peterborough Regional Health Centre
1 Hospital Drive, Peterborough, ON K9J 7C6 22.14km -
Ross Memorial Hospital
10 Angeline Street N, Lindsay, ON K9V 4M8 24.01km -
Lakeridge Health
47 Liberty Street S, Bowmanville, ON L1C 2N4 31.53km
-
Harvest Community Park
Millbrook ON L0A 1G0 9.56km -
Millbrook Fair
Millbrook ON 10.03km -
Peterborough West Animal Hospital Dog Run
2605 Stewart Line (Stewart Line/Hwy 7), Peterborough ON 15.2km
-
TD Bank Financial Group
6 Century Blvd, Millbrook ON L0A 1G0 10.09km -
TD Canada Trust ATM
31 King St E, Omemee ON K0L 2W0 13.13km -
Cibc ATM
13 King St E, Omemee ON K0L 2W0 13.15km


