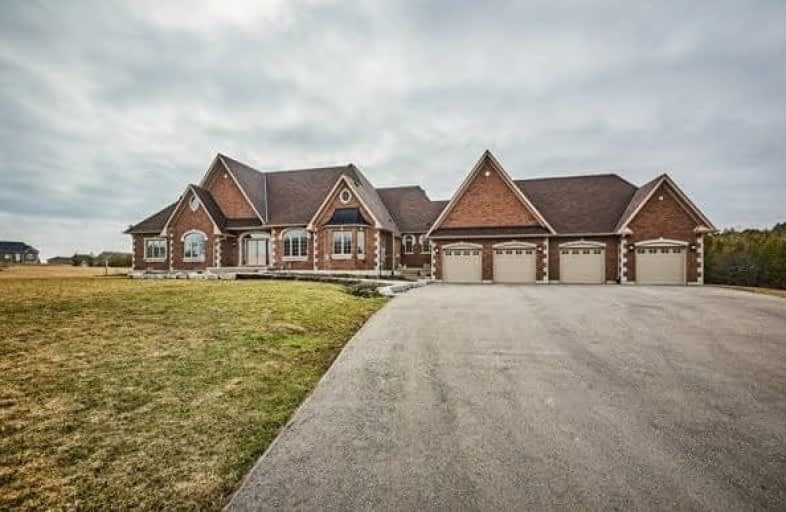Sold on May 07, 2021
Note: Property is not currently for sale or for rent.

-
Type: Detached
-
Style: Bungalow
-
Size: 3000 sqft
-
Lot Size: 253.32 x 413.17 Feet
-
Age: 0-5 years
-
Taxes: $6,488 per year
-
Days on Site: 42 Days
-
Added: Mar 26, 2021 (1 month on market)
-
Updated:
-
Last Checked: 2 months ago
-
MLS®#: X5169285
-
Listed By: Royal heritage realty ltd., brokerage
Rare Country Living In Luxury.The Best Kawartha Lakes Has To Offer Is Available Oversize 4 Car Garage, 1.5 Acre Lot Backing Onto Protected Lands, Walking Distance To Lake Scugog. This Bungalow Features A Oversized 4 Car Garage,The Kitchen Is A Dream With Expansive Quartz Centre Island, Eat In Breakfast Area,W/Walkout To Expansive Deck,O/L In Ground Pool, Formal Living Room W F/P Dinning Area Double Sided F/P, Master Bedroom Is Especially Gracious With W/O
Extras
To Custom Sitting Area On Deck Offering Privacy & Stunning Views With & Impressive Ensuite, 2nd Bedroom Has Ensuite,3rd Bedroom Has Ensuite,9 Ft Ceilings And Hardwood Floors On Main W/Porcelain In The Kit & Laundry Rm,Basement Partial Fin
Property Details
Facts for 7 Forestview Court, Kawartha Lakes
Status
Days on Market: 42
Last Status: Sold
Sold Date: May 07, 2021
Closed Date: Aug 19, 2021
Expiry Date: Sep 25, 2021
Sold Price: $1,580,000
Unavailable Date: May 07, 2021
Input Date: Mar 26, 2021
Property
Status: Sale
Property Type: Detached
Style: Bungalow
Size (sq ft): 3000
Age: 0-5
Area: Kawartha Lakes
Community: Janetville
Availability Date: Tba
Inside
Bedrooms: 3
Bathrooms: 5
Kitchens: 1
Rooms: 10
Den/Family Room: Yes
Air Conditioning: Central Air
Fireplace: Yes
Laundry Level: Main
Central Vacuum: N
Washrooms: 5
Building
Basement: Part Fin
Heat Type: Forced Air
Heat Source: Gas
Exterior: Alum Siding
Exterior: Brick
Elevator: N
Water Supply: Well
Special Designation: Unknown
Other Structures: Garden Shed
Parking
Driveway: Private
Garage Spaces: 4
Garage Type: Attached
Covered Parking Spaces: 12
Total Parking Spaces: 16
Fees
Tax Year: 2020
Tax Legal Description: Lot6,Plan57M795 Subject To Easement In Gross *
Taxes: $6,488
Land
Cross Street: Meadowmcgill
Municipality District: Kawartha Lakes
Fronting On: East
Pool: Inground
Sewer: Septic
Lot Depth: 413.17 Feet
Lot Frontage: 253.32 Feet
Lot Irregularities: Lot Is Irregular
Additional Media
- Virtual Tour: https://unbranded.youriguide.com/7_forestview_ct_kawartha_lakes_on/
Rooms
Room details for 7 Forestview Court, Kawartha Lakes
| Type | Dimensions | Description |
|---|---|---|
| Living Ground | 4.41 x 7.31 | Hardwood Floor, Fireplace, W/O To Terrace |
| Family Ground | 4.11 x 7.01 | Hardwood Floor, 2 Way Fireplace |
| Dining Ground | 4.26 x 5.63 | Hardwood Floor, 2 Way Fireplace, Coffered Ceiling |
| Kitchen Ground | 5.97 x 8.53 | Ceramic Floor, Centre Island, Ceramic Back Splash |
| Breakfast Ground | 5.97 x 8.53 | Ceramic Back Splash, W/O To Deck, Combined W/Kitchen |
| Office Ground | 3.65 x 3.53 | Hardwood Floor |
| Laundry Ground | 2.62 x 3.65 | Ceramic Floor |
| Master Ground | 5.48 x 5.48 | Hardwood Floor, W/O To Deck, 5 Pc Ensuite |
| 2nd Br Ground | 3.96 x 4.14 | Hardwood Floor, Large Closet, 3 Pc Ensuite |
| 3rd Br Ground | 3.96 x 4.14 | Hardwood Floor, Large Closet, 3 Pc Ensuite |
| Rec Lower | - | 4 Pc Bath, Laminate |
| 4th Br Lower | - |
| XXXXXXXX | XXX XX, XXXX |
XXXX XXX XXXX |
$X,XXX,XXX |
| XXX XX, XXXX |
XXXXXX XXX XXXX |
$X,XXX,XXX |
| XXXXXXXX XXXX | XXX XX, XXXX | $1,580,000 XXX XXXX |
| XXXXXXXX XXXXXX | XXX XX, XXXX | $1,590,000 XXX XXXX |

King Albert Public School
Elementary: PublicAlexandra Public School
Elementary: PublicQueen Victoria Public School
Elementary: PublicCentral Senior School
Elementary: PublicParkview Public School
Elementary: PublicLeslie Frost Public School
Elementary: PublicSt. Thomas Aquinas Catholic Secondary School
Secondary: CatholicBrock High School
Secondary: PublicFenelon Falls Secondary School
Secondary: PublicLindsay Collegiate and Vocational Institute
Secondary: PublicI E Weldon Secondary School
Secondary: PublicPort Perry High School
Secondary: Public

