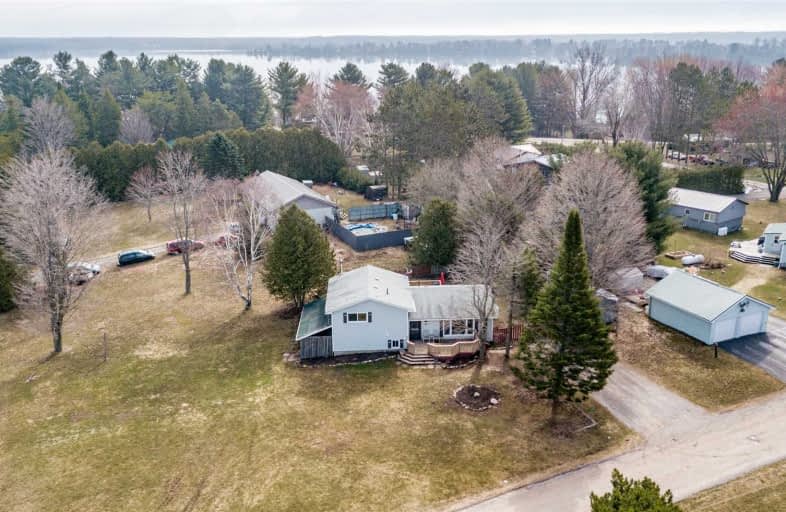Sold on Jun 14, 2019
Note: Property is not currently for sale or for rent.

-
Type: Detached
-
Style: Sidesplit 4
-
Size: 1500 sqft
-
Lot Size: 100 x 200 Feet
-
Age: 31-50 years
-
Taxes: $2,004 per year
-
Days on Site: 52 Days
-
Added: Sep 07, 2019 (1 month on market)
-
Updated:
-
Last Checked: 3 months ago
-
MLS®#: X4429092
-
Listed By: Century 21 b. j. roth realty ltd., brokerage
Renovated Home/Cottage On Large Lot With Access To Lake Dalrymple, Boat Launch And Beach. New Kitchen With Dovetailed, Soft-Close Drawers And Doors. Featuring Hand-Scraped Hardwood Floors Throughout The Open Concept Main Floor. Fully Fenced In Backyard And A Front Porch Facing West To Watch Beautiful Sunsets. Just 20 Mins To Casino Rama And Under 2 Hours From Toronto. Make This Your Year Round Home Or Vacation Getaway!
Extras
**Interboard Listing: Ontario Lakelands R.E. Assoc**
Property Details
Facts for 7 Fulsom Crescent, Kawartha Lakes
Status
Days on Market: 52
Last Status: Sold
Sold Date: Jun 14, 2019
Closed Date: Jul 29, 2019
Expiry Date: Sep 05, 2019
Sold Price: $350,700
Unavailable Date: Jun 14, 2019
Input Date: Apr 26, 2019
Property
Status: Sale
Property Type: Detached
Style: Sidesplit 4
Size (sq ft): 1500
Age: 31-50
Area: Kawartha Lakes
Community: Rural Carden
Availability Date: 60-90 Days
Inside
Bedrooms: 3
Bedrooms Plus: 1
Bathrooms: 3
Kitchens: 1
Rooms: 11
Den/Family Room: Yes
Air Conditioning: None
Fireplace: Yes
Laundry Level: Lower
Washrooms: 3
Utilities
Electricity: Yes
Gas: No
Cable: No
Telephone: Yes
Building
Basement: Full
Basement 2: Part Bsmt
Heat Type: Baseboard
Heat Source: Electric
Exterior: Vinyl Siding
Elevator: N
UFFI: No
Water Supply Type: Unknown
Water Supply: Well
Special Designation: Unknown
Other Structures: Garden Shed
Parking
Driveway: Pvt Double
Garage Type: None
Covered Parking Spaces: 6
Total Parking Spaces: 6
Fees
Tax Year: 2019
Tax Legal Description: Lt 50 Pl 429; Kawartha Lakes
Taxes: $2,004
Highlights
Feature: Lake Access
Feature: Park
Feature: Rec Centre
Land
Cross Street: Kirkfield To Day Dr
Municipality District: Kawartha Lakes
Fronting On: East
Parcel Number: 631080090
Pool: None
Sewer: Septic
Lot Depth: 200 Feet
Lot Frontage: 100 Feet
Acres: < .50
Zoning: Res
Waterfront: None
Additional Media
- Virtual Tour: http://wylieford.homelistingtours.com/listing2/7-fulsom-crescent
Rooms
Room details for 7 Fulsom Crescent, Kawartha Lakes
| Type | Dimensions | Description |
|---|---|---|
| Br Upper | 3.98 x 3.98 | Laminate |
| Br Upper | 2.79 x 2.87 | Laminate |
| Br Upper | 3.07 x 2.92 | Laminate |
| Bathroom Upper | 1.85 x 2.34 | 4 Pc Bath |
| Bathroom Upper | 1.55 x 1.85 | 2 Pc Bath, Ensuite Bath |
| Dining Main | 2.87 x 3.48 | Hardwood Floor |
| Kitchen Main | 2.84 x 4.16 | Hardwood Floor |
| Living Main | 4.08 x 7.77 | Hardwood Floor, Fireplace |
| Bathroom Lower | 2.92 x 2.76 | 3 Pc Bath |
| Living Lower | 6.22 x 4.87 | Laminate, Fireplace |
| Sitting Lower | 3.07 x 3.40 | Laminate, Walk-Out |
| Br Bsmt | 3.27 x 2.84 | Laminate |
| XXXXXXXX | XXX XX, XXXX |
XXXX XXX XXXX |
$XXX,XXX |
| XXX XX, XXXX |
XXXXXX XXX XXXX |
$XXX,XXX |
| XXXXXXXX XXXX | XXX XX, XXXX | $350,700 XXX XXXX |
| XXXXXXXX XXXXXX | XXX XX, XXXX | $359,900 XXX XXXX |

Foley Catholic School
Elementary: CatholicThorah Central Public School
Elementary: PublicK P Manson Public School
Elementary: PublicBrechin Public School
Elementary: PublicRama Central Public School
Elementary: PublicUptergrove Public School
Elementary: PublicOrillia Campus
Secondary: PublicGravenhurst High School
Secondary: PublicBrock High School
Secondary: PublicPatrick Fogarty Secondary School
Secondary: CatholicTwin Lakes Secondary School
Secondary: PublicOrillia Secondary School
Secondary: Public

