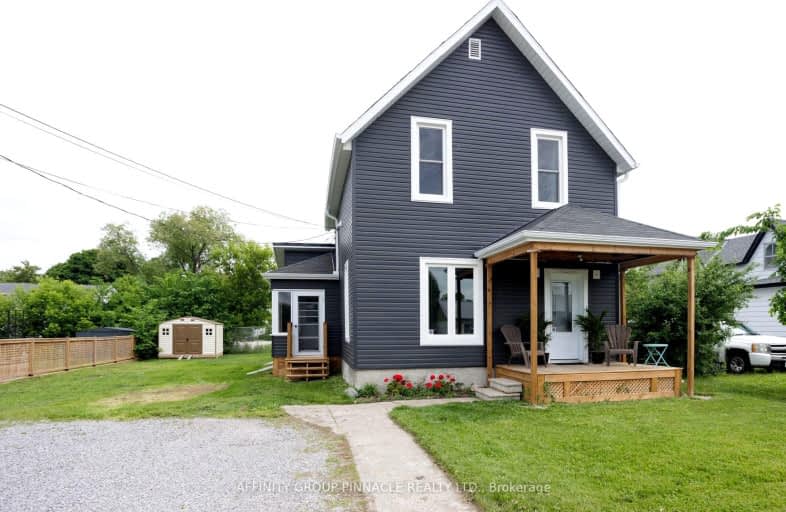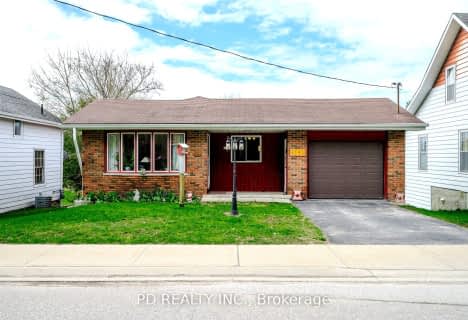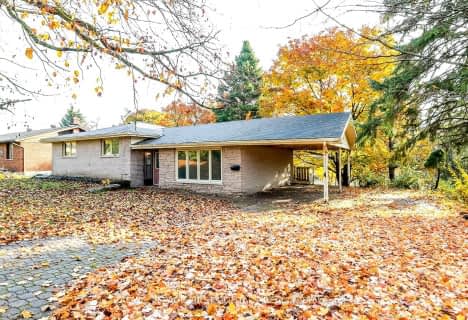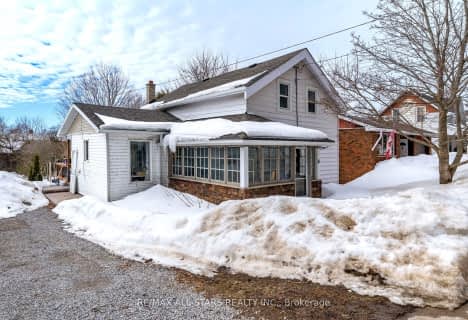Somewhat Walkable
- Some errands can be accomplished on foot.
Bikeable
- Some errands can be accomplished on bike.

Fenelon Twp Public School
Elementary: PublicSt. John Paul II Catholic Elementary School
Elementary: CatholicRidgewood Public School
Elementary: PublicDunsford District Elementary School
Elementary: PublicParkview Public School
Elementary: PublicLangton Public School
Elementary: PublicSt. Thomas Aquinas Catholic Secondary School
Secondary: CatholicBrock High School
Secondary: PublicFenelon Falls Secondary School
Secondary: PublicCrestwood Secondary School
Secondary: PublicLindsay Collegiate and Vocational Institute
Secondary: PublicI E Weldon Secondary School
Secondary: Public-
Garnet Graham Beach Park
Fenelon Falls ON K0M 1N0 0.87km -
Bobcaygeon Agriculture Park
Mansfield St, Bobcaygeon ON K0M 1A0 15.19km -
Riverview Park
Bobcaygeon ON 16.61km
-
BMO Bank of Montreal
15 Lindsay St, Fenelon Falls ON K0M 1N0 0.24km -
CIBC
37 Colborne St, Fenelon Falls ON K0M 1N0 0.56km -
BMO Bank of Montreal
39 Colborne St, Fenelon Falls ON K0M 1N0 0.62km
- 2 bath
- 3 bed
- 1100 sqft
28 Bond Street East, Kawartha Lakes, Ontario • K0M 1N0 • Fenelon Falls
- 1 bath
- 3 bed
- 700 sqft
535 County Road 121, Kawartha Lakes, Ontario • K0M 1N0 • Rural Fenelon










