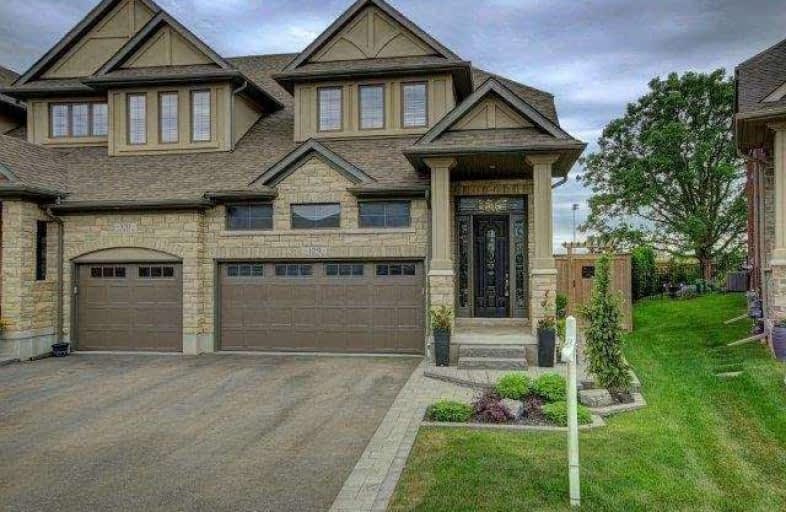Sold on Jun 26, 2017
Note: Property is not currently for sale or for rent.

-
Type: Att/Row/Twnhouse
-
Style: 2-Storey
-
Size: 2000 sqft
-
Lot Size: 29.23 x 125 Feet
-
Age: 0-5 years
-
Taxes: $4,933 per year
-
Days on Site: 12 Days
-
Added: Sep 07, 2019 (1 week on market)
-
Updated:
-
Last Checked: 2 months ago
-
MLS®#: X3843012
-
Listed By: Re/max twin city realty inc., brokerage
One Of A Kind! Completely Upgraded Home With High End Finishes! Backs On To Gold Course, Soccer Field, Nature Trails In One Of The Most Prestigious Neighbourhoods In Waterloo. Best Of Urban And Country Living. 19Ft Ceilings In Lr, Huge Kitchen W/Quartz Counters, Island, 36" Viking Stove And Ss Appliances. Stunning Master W/Walk In And 5Pc Luxury Ensuite. Home Theatre- Professionally Finished And Sound Proofed, 140" Screen. Entertainers Backyard!!
Extras
The Lavish Two Car Garage Is Complete With Full Insulation, 16 Foot Ceilings, A Car Lift, Tile Floors And A Custom Built Garage Mezzanine, Irrigation System, Ecobee 3 Smart Wifi. **Interboard Listing: Kitchener - Waterloo R.E. Assoc.**
Property Details
Facts for 129 Oak Park Drive, Waterloo
Status
Days on Market: 12
Last Status: Sold
Sold Date: Jun 26, 2017
Closed Date: Sep 13, 2017
Expiry Date: Sep 15, 2017
Sold Price: $750,000
Unavailable Date: Jun 26, 2017
Input Date: Jun 15, 2017
Prior LSC: Listing with no contract changes
Property
Status: Sale
Property Type: Att/Row/Twnhouse
Style: 2-Storey
Size (sq ft): 2000
Age: 0-5
Area: Waterloo
Availability Date: Flexible
Assessment Amount: $436,500
Assessment Year: 2017
Inside
Bedrooms: 3
Bathrooms: 3
Kitchens: 1
Rooms: 5
Den/Family Room: No
Air Conditioning: Central Air
Fireplace: No
Washrooms: 3
Building
Basement: Finished
Basement 2: Full
Heat Type: Forced Air
Heat Source: Gas
Exterior: Brick
Exterior: Stone
Water Supply: Municipal
Special Designation: Unknown
Parking
Driveway: Pvt Double
Garage Spaces: 2
Garage Type: Attached
Covered Parking Spaces: 2
Total Parking Spaces: 4
Fees
Tax Year: 2017
Tax Legal Description: Lot 172, Plan 58M506; See Geowarehouse Or L/A For
Taxes: $4,933
Highlights
Feature: Grnbelt/Cons
Feature: Park
Feature: Rec Centre
Land
Cross Street: Millenium Blvd
Municipality District: Waterloo
Fronting On: North
Parcel Number: 227090599
Pool: None
Sewer: Sewers
Lot Depth: 125 Feet
Lot Frontage: 29.23 Feet
Acres: < .50
Additional Media
- Virtual Tour: https://www.youtube.com/watch?v=ivm2AaiUhRk&feature=em-upload_owner
Rooms
Room details for 129 Oak Park Drive, Waterloo
| Type | Dimensions | Description |
|---|---|---|
| Kitchen Main | 3.10 x 5.26 | Centre Island, Stainless Steel Appl |
| Living Main | 4.27 x 6.68 | Vaulted Ceiling, Large Window, Open Concept |
| Laundry Main | 2.51 x 3.10 | |
| Foyer Main | 1.98 x 5.41 | |
| Bathroom Main | - | 2 Pc Bath |
| Master 2nd | 4.24 x 3.61 | W/I Closet, Ensuite Bath |
| Bathroom 2nd | - | 5 Pc Ensuite, Separate Shower |
| Br 2nd | 3.12 x 3.02 | |
| Br 2nd | 3.68 x 3.10 | |
| Bathroom 2nd | - | 4 Pc Bath |
| Games Bsmt | 3.63 x 2.62 | |
| Media/Ent Bsmt | 4.27 x 5.54 |

| XXXXXXXX | XXX XX, XXXX |
XXXX XXX XXXX |
$XXX,XXX |
| XXX XX, XXXX |
XXXXXX XXX XXXX |
$XXX,XXX | |
| XXXXXXXX | XXX XX, XXXX |
XXXXXXXX XXX XXXX |
|
| XXX XX, XXXX |
XXXXXX XXX XXXX |
$XXX,XXX |
| XXXXXXXX XXXX | XXX XX, XXXX | $750,000 XXX XXXX |
| XXXXXXXX XXXXXX | XXX XX, XXXX | $688,000 XXX XXXX |
| XXXXXXXX XXXXXXXX | XXX XX, XXXX | XXX XXXX |
| XXXXXXXX XXXXXX | XXX XX, XXXX | $749,800 XXX XXXX |

Lexington Public School
Elementary: PublicConestogo PS Public School
Elementary: PublicMillen Woods Public School
Elementary: PublicSt Matthew Catholic Elementary School
Elementary: CatholicSt Luke Catholic Elementary School
Elementary: CatholicLester B Pearson PS Public School
Elementary: PublicRosemount - U Turn School
Secondary: PublicSt David Catholic Secondary School
Secondary: CatholicKitchener Waterloo Collegiate and Vocational School
Secondary: PublicBluevale Collegiate Institute
Secondary: PublicWaterloo Collegiate Institute
Secondary: PublicCameron Heights Collegiate Institute
Secondary: Public
