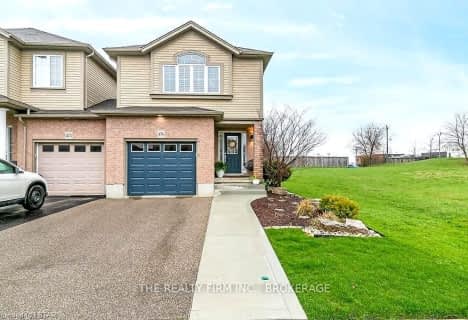Car-Dependent
- Almost all errands require a car.
Some Transit
- Most errands require a car.
Bikeable
- Some errands can be accomplished on bike.

Lexington Public School
Elementary: PublicConestogo PS Public School
Elementary: PublicMillen Woods Public School
Elementary: PublicSt Matthew Catholic Elementary School
Elementary: CatholicSt Luke Catholic Elementary School
Elementary: CatholicLester B Pearson PS Public School
Elementary: PublicRosemount - U Turn School
Secondary: PublicSt David Catholic Secondary School
Secondary: CatholicKitchener Waterloo Collegiate and Vocational School
Secondary: PublicBluevale Collegiate Institute
Secondary: PublicWaterloo Collegiate Institute
Secondary: PublicCameron Heights Collegiate Institute
Secondary: Public-
St Louis Bar And Grill
283 Northfield Drive East, Unit 1, Waterloo, ON N2J 4G8 2.13km -
Chill Bar and Grill
373 Bridge St W, Waterloo, ON N2K 3K3 2.83km -
The Keg Steakhouse + Bar
42 Northfield Dr E, Waterloo, ON N2L 6A1 3.34km
-
Rumbletum Café & Gifts
1895 Sawmill Road, Conestogo, ON N0B 1N0 2.35km -
McDonald's
55 Northfield Drive, Waterloo, ON N2L 4E6 3.07km -
The Healthy Owl Bakery Cafe
620 Davenport Road, Unit 15, Waterloo, ON N2V 2C2 3.12km
-
Rexall PharmaPlus
425 University Avenue E, Waterloo, ON N2K 4C9 3.45km -
Shoppers Drug Mart
190 Northfield Drive W, Waterloo, ON N2L 0C7 4.94km -
Shoppers Drug Mart
50 Weber Street N, Waterloo, ON N2J 3G7 5.69km
-
Sandy's Kitchen Chinese Cuisine
105 Oak Park Drive, Waterloo, ON N2K 0B3 0.15km -
Levetto
105 Oak Park Drive, Waterloo, ON N2K 0B3 0.17km -
Benchwarmer Grill
2001 University Avenue E, Waterloo, ON N2K 4K4 0.46km
-
Conestoga Mall
550 King Street North, Waterloo, ON N2L 6L2 3.52km -
Market Square Shopping Centre
40 Weber Street E, Kitchener, ON N2H 6R3 7.79km -
Stanley Park Mall
1005 Ottawa Street N, Kitchener, ON N2A 1H2 8.97km
-
India Food & Grocers
209 Lexington Road, Waterloo, ON N2K 2E1 3.44km -
Freshco
425 University Avenue E, Waterloo, ON N2K 4C9 3.48km -
Zehrs
555 Davenport Road, Waterloo, ON N2L 6L2 3.5km
-
LCBO
571 King Street N, Waterloo, ON N2L 5Z7 3.72km -
LCBO
115 King Street S, Waterloo, ON N2L 5A3 6.84km -
LCBO
450 Columbia Street W, Waterloo, ON N2T 2J3 8.24km
-
7-Eleven
425 University Avenue E, Waterloo, ON N2K 4C9 3.48km -
Petro Canada
565 King Street N, Waterloo, ON N2L 5Z7 3.68km -
U-Haul Moving & Storage - Waterloo
585 Colby Drive, Waterloo, ON N2V 1A1 4.13km
-
Galaxy Cinemas
550 King Street N, Waterloo, ON N2L 3.59km -
Princess Cinemas
6 Princess Street W, Waterloo, ON N2L 2X8 6.35km -
Princess Cinema
46 King Street N, Waterloo, ON N2J 2W8 6.37km
-
Waterloo Public Library
500 Parkside Drive, Waterloo, ON N2L 5J4 5.26km -
Waterloo Public Library
35 Albert Street, Waterloo, ON N2L 5E2 6.44km -
William G. Davis Centre for Computer Research
200 University Avenue W, Waterloo, ON N2L 3G1 6.7km
-
Grand River Hospital
835 King Street W, Kitchener, ON N2G 1G3 7.27km -
St. Mary's General Hospital
911 Queen's Boulevard, Kitchener, ON N2M 1B2 9.2km -
Grand River Hospital
3570 King Street E, Kitchener, ON N2A 2W1 12.63km
-
Marianne's Park, Guelph
Gordon near Wellington, Guelph ON 1.1km -
Kiwanis dog park
Kitchener ON 2.45km -
Breithaupt Centre
1000 Kiwanis Park Dr, Waterloo ON N2K 3N8 2.55km
-
Scotiabank
373 Bridge St W, Waterloo ON N2K 3K3 2.81km -
Libro Credit Union
55 Northfield Dr E (Northfield), Waterloo ON N2K 3T6 3.12km -
BMO Bank of Montreal
425 University Ave E, Waterloo ON N2K 4C9 3.52km










