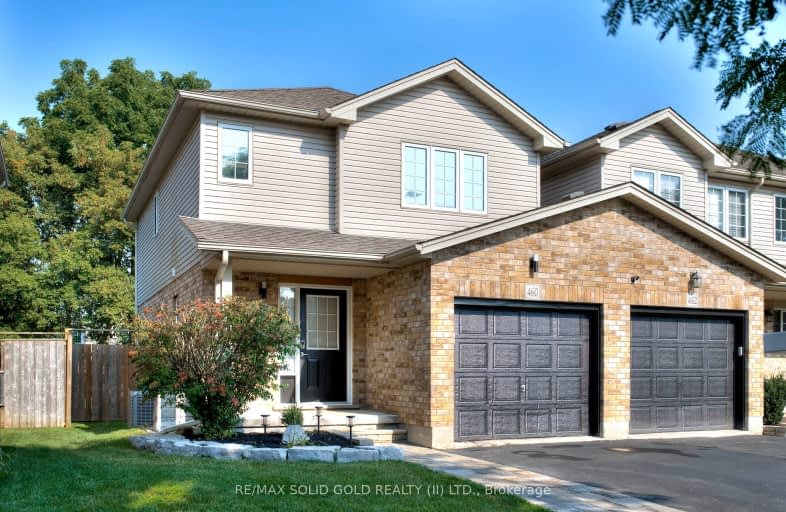Car-Dependent
- Most errands require a car.
48
/100
Some Transit
- Most errands require a car.
41
/100
Bikeable
- Some errands can be accomplished on bike.
63
/100

Lexington Public School
Elementary: Public
0.50 km
Sandowne Public School
Elementary: Public
1.38 km
Bridgeport Public School
Elementary: Public
1.80 km
St Matthew Catholic Elementary School
Elementary: Catholic
0.44 km
St Luke Catholic Elementary School
Elementary: Catholic
1.59 km
Lester B Pearson PS Public School
Elementary: Public
1.52 km
Rosemount - U Turn School
Secondary: Public
4.92 km
St David Catholic Secondary School
Secondary: Catholic
3.41 km
Kitchener Waterloo Collegiate and Vocational School
Secondary: Public
5.00 km
Bluevale Collegiate Institute
Secondary: Public
2.73 km
Waterloo Collegiate Institute
Secondary: Public
3.77 km
Cameron Heights Collegiate Institute
Secondary: Public
6.07 km
-
Kiwanis Park Playground
1.26km -
Whitecap Park
Waterloo ON 2.04km -
Hillside Park
Columbia and Marsland, Ontario 2.56km
-
BMO Bank of Montreal
425 University Ave E, Waterloo ON N2K 4C9 1.08km -
President's Choice Financial ATM
555 Davenport Rd, Waterloo ON N2L 6L2 2.69km -
President's Choice Financial ATM
550 King St N, Waterloo ON N2L 5W6 2.83km



