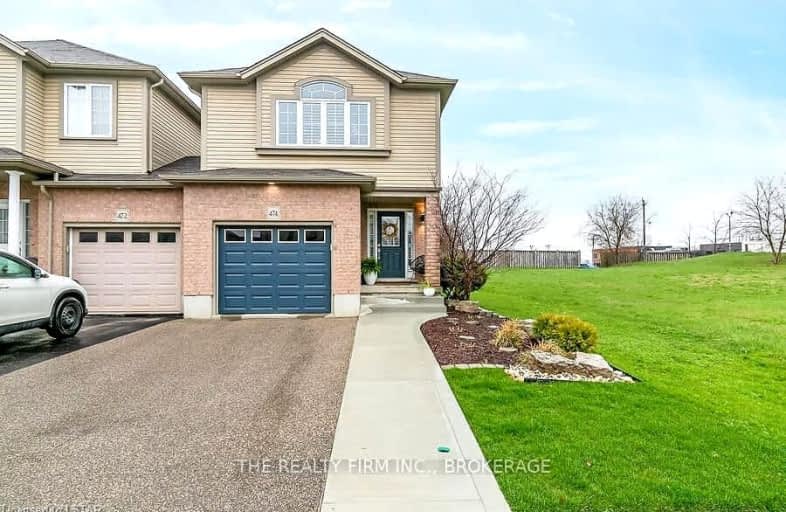Somewhat Walkable
- Some errands can be accomplished on foot.
53
/100
Some Transit
- Most errands require a car.
41
/100
Bikeable
- Some errands can be accomplished on bike.
62
/100

Lexington Public School
Elementary: Public
0.69 km
Sandowne Public School
Elementary: Public
1.27 km
Bridgeport Public School
Elementary: Public
1.57 km
St Matthew Catholic Elementary School
Elementary: Catholic
0.26 km
St Luke Catholic Elementary School
Elementary: Catholic
1.77 km
Lester B Pearson PS Public School
Elementary: Public
1.68 km
Rosemount - U Turn School
Secondary: Public
4.72 km
St David Catholic Secondary School
Secondary: Catholic
3.31 km
Kitchener Waterloo Collegiate and Vocational School
Secondary: Public
4.78 km
Bluevale Collegiate Institute
Secondary: Public
2.50 km
Waterloo Collegiate Institute
Secondary: Public
3.65 km
Cameron Heights Collegiate Institute
Secondary: Public
5.83 km
-
Bluestream Park
Bluestream Rd (at Redfox Rd), Waterloo ON 2.08km -
Hillside Park
Columbia and Marsland, Ontario 2.42km -
Willowdale Park
135 University Ave E (Carter ave), Waterloo ON 2.59km
-
BMO Bank of Montreal
504 Lancaster St W, Kitchener ON N2K 1L9 2.37km -
TD Canada Trust Branch and ATM
550 King St N, Waterloo ON N2L 5W6 2.92km -
Reid Kevin P, CFP, EPC, Senior Financial Advisor
1 Blue Springs Dr, Waterloo ON N2J 4M1 3.01km


