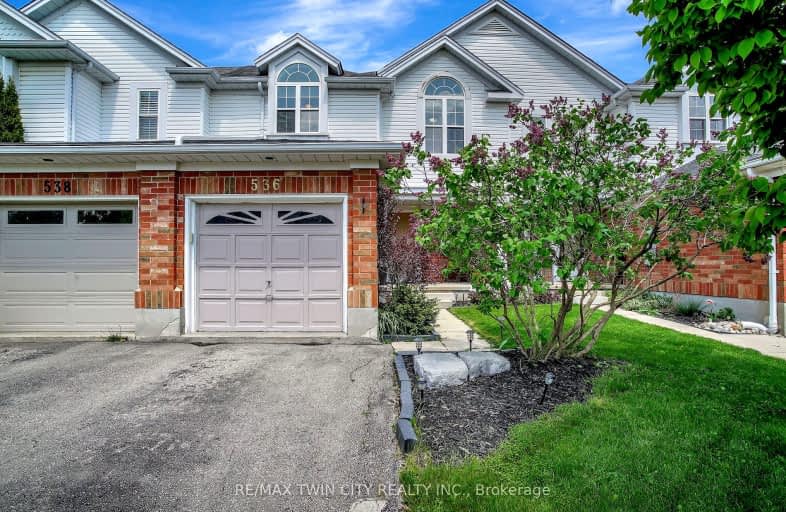Car-Dependent
- Most errands require a car.
36
/100
Some Transit
- Most errands require a car.
40
/100
Bikeable
- Some errands can be accomplished on bike.
50
/100

KidsAbility School
Elementary: Hospital
1.14 km
Lexington Public School
Elementary: Public
1.01 km
Sandowne Public School
Elementary: Public
1.51 km
Millen Woods Public School
Elementary: Public
0.94 km
St Luke Catholic Elementary School
Elementary: Catholic
0.52 km
Lester B Pearson PS Public School
Elementary: Public
0.25 km
Rosemount - U Turn School
Secondary: Public
6.27 km
St David Catholic Secondary School
Secondary: Catholic
2.92 km
Kitchener Waterloo Collegiate and Vocational School
Secondary: Public
5.53 km
Bluevale Collegiate Institute
Secondary: Public
3.42 km
Waterloo Collegiate Institute
Secondary: Public
3.40 km
Cameron Heights Collegiate Institute
Secondary: Public
7.05 km
-
Haida Park
Waterloo ON 0.78km -
Hillside Park
Columbia and Marsland, Ontario 2.41km -
Kiwanis dog park
Kitchener ON 2.45km
-
Libro Financial Group
55 Northfield Dr E, Waterloo ON N2K 3T6 1.59km -
Localcoin Bitcoin ATM - Little Short Shop
Northfield Dr E, Waterloo ON N2L 4E6 1.64km -
President's Choice Financial ATM
550 King St N, Waterloo ON N2L 5W6 1.75km



