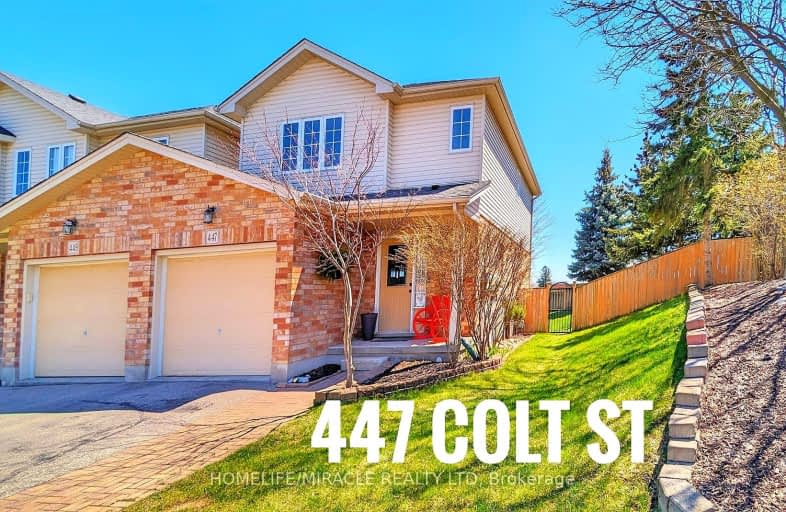
Video Tour
Car-Dependent
- Most errands require a car.
48
/100
Some Transit
- Most errands require a car.
41
/100
Bikeable
- Some errands can be accomplished on bike.
63
/100

Lexington Public School
Elementary: Public
0.54 km
Sandowne Public School
Elementary: Public
1.35 km
Bridgeport Public School
Elementary: Public
1.75 km
St Matthew Catholic Elementary School
Elementary: Catholic
0.39 km
St Luke Catholic Elementary School
Elementary: Catholic
1.62 km
Lester B Pearson PS Public School
Elementary: Public
1.55 km
Rosemount - U Turn School
Secondary: Public
4.87 km
St David Catholic Secondary School
Secondary: Catholic
3.38 km
Kitchener Waterloo Collegiate and Vocational School
Secondary: Public
4.95 km
Bluevale Collegiate Institute
Secondary: Public
2.67 km
Waterloo Collegiate Institute
Secondary: Public
3.74 km
Cameron Heights Collegiate Institute
Secondary: Public
6.01 km
-
Breithaupt Centre
1000 Kiwanis Park Dr, Waterloo ON N2K 3N8 0.92km -
Dunvegan Park
Waterloo ON 1.08km -
Haida Park
Waterloo ON 2.28km
-
President's Choice Financial ATM
315 Lincoln Rd, Waterloo ON N2J 4H7 2.03km -
BMO Bank of Montreal
508 Riverbend Dr, Kitchener ON N2K 3S2 2.82km -
President's Choice Financial ATM
550 King St N, Waterloo ON N2L 5W6 2.82km


