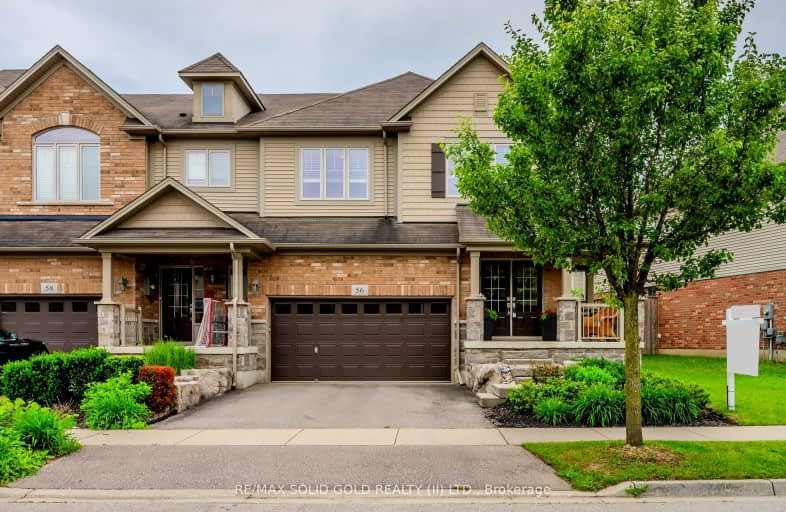Car-Dependent
- Most errands require a car.
38
/100
Some Transit
- Most errands require a car.
29
/100
Somewhat Bikeable
- Most errands require a car.
35
/100

Lexington Public School
Elementary: Public
1.52 km
Sandowne Public School
Elementary: Public
2.24 km
Bridgeport Public School
Elementary: Public
1.59 km
St Matthew Catholic Elementary School
Elementary: Catholic
1.24 km
St Luke Catholic Elementary School
Elementary: Catholic
2.55 km
Lester B Pearson PS Public School
Elementary: Public
2.54 km
Rosemount - U Turn School
Secondary: Public
4.17 km
St David Catholic Secondary School
Secondary: Catholic
4.26 km
Kitchener Waterloo Collegiate and Vocational School
Secondary: Public
5.14 km
Bluevale Collegiate Institute
Secondary: Public
2.93 km
Waterloo Collegiate Institute
Secondary: Public
4.54 km
Cameron Heights Collegiate Institute
Secondary: Public
5.75 km
-
Humane society canine education centre
891 Guelph St, Waterloo ON 3.31km -
Guelph Street Park
786 Guelph St, Kitchener ON 3.59km -
Moses Springer Park
Waterloo ON 3.58km
-
TD Bank Financial Group
68 University Ave E (at Weber St), Waterloo ON N2J 2V8 3.92km -
TD Canada Trust Branch and ATM
68 University Ave E, Waterloo ON N2J 2V8 3.92km -
TD Canada Trust Branch and ATM
550 King St N, Waterloo ON N2L 5W6 3.96km


