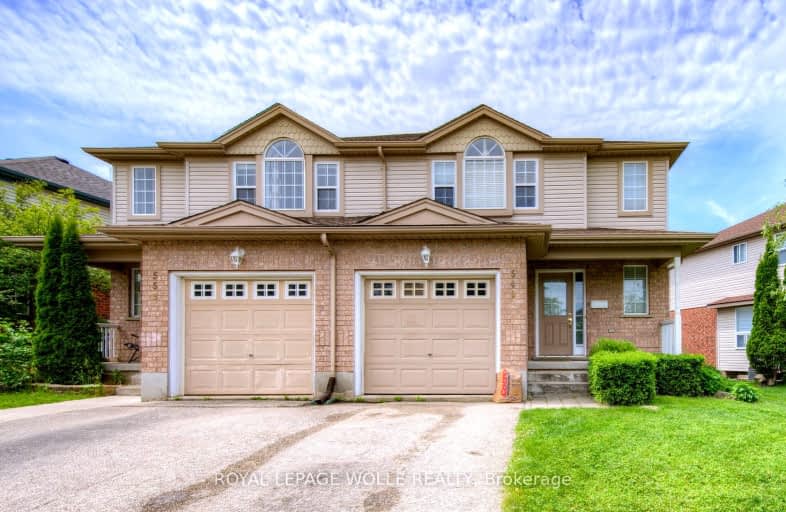Somewhat Walkable
- Some errands can be accomplished on foot.
59
/100
Some Transit
- Most errands require a car.
42
/100
Bikeable
- Some errands can be accomplished on bike.
66
/100

Lexington Public School
Elementary: Public
0.98 km
Sandowne Public School
Elementary: Public
1.23 km
Bridgeport Public School
Elementary: Public
1.28 km
St Matthew Catholic Elementary School
Elementary: Catholic
0.29 km
St Luke Catholic Elementary School
Elementary: Catholic
2.05 km
Lester B Pearson PS Public School
Elementary: Public
1.94 km
Rosemount - U Turn School
Secondary: Public
4.45 km
St David Catholic Secondary School
Secondary: Catholic
3.25 km
Kitchener Waterloo Collegiate and Vocational School
Secondary: Public
4.52 km
Bluevale Collegiate Institute
Secondary: Public
2.24 km
Waterloo Collegiate Institute
Secondary: Public
3.56 km
Cameron Heights Collegiate Institute
Secondary: Public
5.54 km
-
Bechtel leash-free dog park
Bridge St, Kitchener ON 1.25km -
Remembrance Day Ceremonies Kitchener
Kitchener ON 2.11km -
Haida Park
Waterloo ON 2.62km
-
Scotiabank
425 University Ave E, Waterloo ON N2K 4C9 0.51km -
BMO Bank of Montreal
425 University Ave E, Waterloo ON N2K 4C9 0.58km -
BMO Bank of Montreal
508 Riverbend Dr, Kitchener ON N2K 3S2 2.36km



