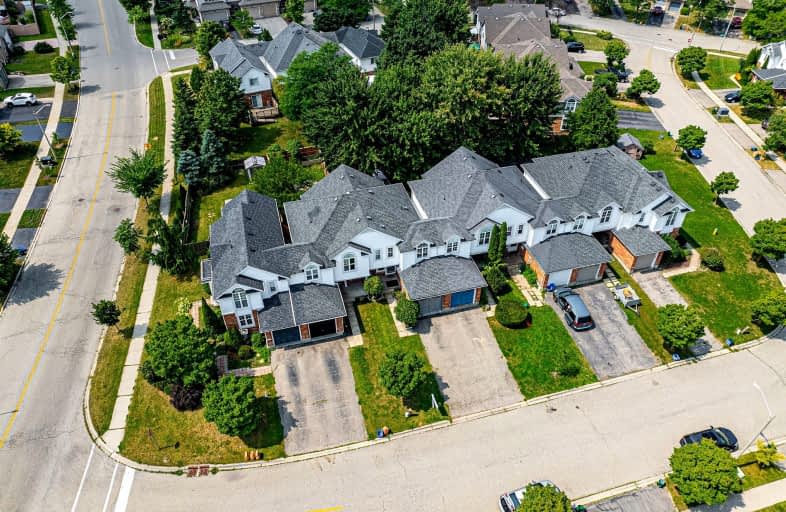Car-Dependent
- Most errands require a car.
38
/100
Some Transit
- Most errands require a car.
41
/100
Bikeable
- Some errands can be accomplished on bike.
54
/100

KidsAbility School
Elementary: Hospital
1.14 km
Lexington Public School
Elementary: Public
0.95 km
Sandowne Public School
Elementary: Public
1.44 km
Millen Woods Public School
Elementary: Public
0.99 km
St Luke Catholic Elementary School
Elementary: Catholic
0.56 km
Lester B Pearson PS Public School
Elementary: Public
0.30 km
Rosemount - U Turn School
Secondary: Public
6.19 km
St David Catholic Secondary School
Secondary: Catholic
2.89 km
Kitchener Waterloo Collegiate and Vocational School
Secondary: Public
5.47 km
Bluevale Collegiate Institute
Secondary: Public
3.35 km
Waterloo Collegiate Institute
Secondary: Public
3.37 km
Cameron Heights Collegiate Institute
Secondary: Public
6.97 km
-
Auburn Park
316 Auburn Dr, Waterloo ON 1.73km -
Marianne's Park, Guelph
Gordon near Wellington, Guelph ON 1.75km -
Forwell Creek Park
244 Dearborn Blvd, Waterloo ON 2.14km
-
Bitcoin Depot - Bitcoin ATM
209 Lexington Rd, Waterloo ON N2K 2E1 1.48km -
TD Bank Financial Group
550 King St N (at Conestoga Mall), Waterloo ON N2L 5W6 1.83km -
CIBC
550 King St N (at Kraus Dr), Waterloo ON N2L 5W6 1.91km



