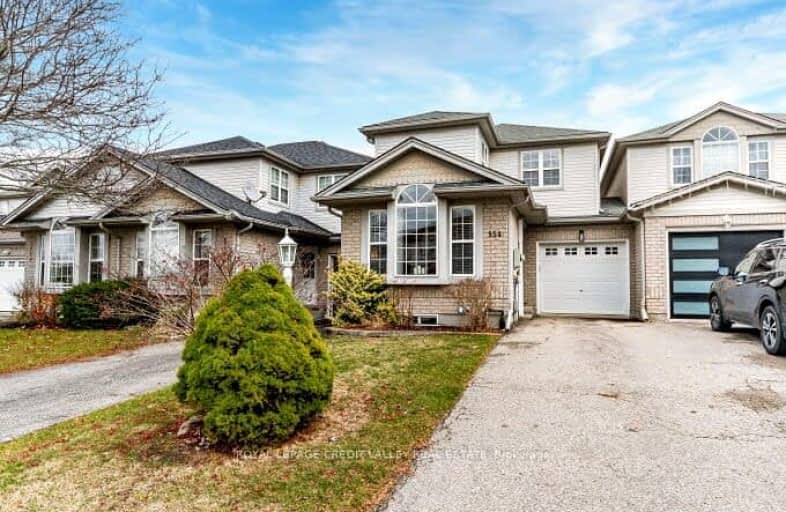Somewhat Walkable
- Some errands can be accomplished on foot.
60
/100
Some Transit
- Most errands require a car.
41
/100
Bikeable
- Some errands can be accomplished on bike.
59
/100

Lexington Public School
Elementary: Public
1.00 km
Sandowne Public School
Elementary: Public
1.28 km
Bridgeport Public School
Elementary: Public
1.26 km
St Matthew Catholic Elementary School
Elementary: Catholic
0.34 km
St Luke Catholic Elementary School
Elementary: Catholic
2.07 km
Lester B Pearson PS Public School
Elementary: Public
1.97 km
Rosemount - U Turn School
Secondary: Public
4.42 km
St David Catholic Secondary School
Secondary: Catholic
3.30 km
Kitchener Waterloo Collegiate and Vocational School
Secondary: Public
4.54 km
Bluevale Collegiate Institute
Secondary: Public
2.26 km
Waterloo Collegiate Institute
Secondary: Public
3.60 km
Cameron Heights Collegiate Institute
Secondary: Public
5.53 km
-
University Downs Park
Auburn Dr (Percheron St), Waterloo ON 0.86km -
Kiwanis dog park
Kitchener ON 1.49km -
Breithaupt Park
Margaret Ave, Kitchener ON 2.72km
-
CIBC
315 Lincoln Rd (at University Ave E.), Waterloo ON N2J 4H7 1.79km -
President's Choice Financial ATM
555 Davenport Rd, Waterloo ON N2L 6L2 2.82km -
Scotiabank
85 Universite Pvt, Ottawa ON K1N 6N5 2.93km



