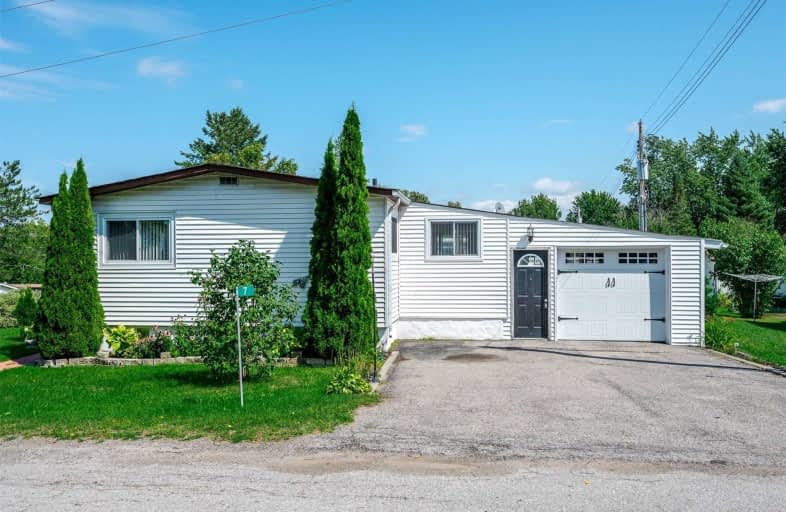Sold on Sep 14, 2020
Note: Property is not currently for sale or for rent.

-
Type: Mobile/Trailer
-
Style: Bungalow
-
Size: 700 sqft
-
Lot Size: 0 x 0 Feet
-
Age: No Data
-
Days on Site: 11 Days
-
Added: Sep 03, 2020 (1 week on market)
-
Updated:
-
Last Checked: 2 months ago
-
MLS®#: X4898426
-
Listed By: Royale town and country realty inc., brokerage
The Right Time To Downsize Is Now! This Lovingly Cared For Home Is The Perfect Size! It Offers A Full Walk-Up Basement With A Recreation Room, Bedroom, Washroom And Utility Room. A Beautiful Kitchen That Is Completely Updated, Large Living Room, 2 Bedrooms And 2 Bathrooms On The Main Floor, With Several Walk Outs To Decks. An Attached Single Car Garage That Offers A Full Rear Door To The Utility Shed In The Back, Entry To The Basement, And Sun Room.
Extras
Current Lease Per Month Is $450.18 Per Month Which Includes The Property Taxes, And Water Testing. The Rent Will Increase By $50.00 Per Month. Residency In The Park Does Require Approval.
Property Details
Facts for 7 Hill Street, Kawartha Lakes
Status
Days on Market: 11
Last Status: Sold
Sold Date: Sep 14, 2020
Closed Date: Oct 15, 2020
Expiry Date: Dec 03, 2020
Sold Price: $300,500
Unavailable Date: Sep 14, 2020
Input Date: Sep 04, 2020
Property
Status: Sale
Property Type: Mobile/Trailer
Style: Bungalow
Size (sq ft): 700
Area: Kawartha Lakes
Community: Lindsay
Availability Date: Tbd
Inside
Bedrooms: 2
Bedrooms Plus: 1
Bathrooms: 3
Kitchens: 1
Rooms: 6
Den/Family Room: No
Air Conditioning: Central Air
Fireplace: No
Laundry Level: Lower
Washrooms: 3
Utilities
Electricity: Yes
Gas: No
Cable: No
Telephone: Yes
Building
Basement: Finished
Basement 2: Full
Heat Type: Forced Air
Heat Source: Electric
Exterior: Shingle
Exterior: Vinyl Siding
Elevator: N
Water Supply Type: Comm Well
Water Supply: Other
Special Designation: Landlease
Other Structures: Garden Shed
Parking
Driveway: Pvt Double
Garage Spaces: 1
Garage Type: Attached
Covered Parking Spaces: 2
Total Parking Spaces: 3
Fees
Tax Year: 2020
Tax Legal Description: Leased Land
Land
Cross Street: Macal And Hill
Municipality District: Kawartha Lakes
Fronting On: East
Pool: None
Sewer: Septic
Acres: < .50
Zoning: Residential
Waterfront: None
Additional Media
- Virtual Tour: https://unbranded.youriguide.com/7_hill_st_kawartha_lakes_on
Rooms
Room details for 7 Hill Street, Kawartha Lakes
| Type | Dimensions | Description |
|---|---|---|
| Bathroom Main | 1.58 x 1.32 | 2 Pc Bath |
| Bathroom Main | 2.41 x 1.47 | 3 Pc Bath |
| Br Main | 3.34 x 4.71 | |
| 2nd Br Main | 3.37 x 3.76 | |
| Other Main | 6.75 x 5.90 | |
| Kitchen Main | 3.37 x 5.04 | |
| Living Main | 3.36 x 6.52 | |
| Sunroom Main | 2.31 x 3.29 | |
| Bathroom Bsmt | 1.07 x 2.31 | 3 Pc Bath |
| 3rd Br Bsmt | 3.54 x 4.35 | |
| Rec Bsmt | 6.53 x 6.33 | |
| Utility Bsmt | 2.73 x 4.41 |
| XXXXXXXX | XXX XX, XXXX |
XXXX XXX XXXX |
$XXX,XXX |
| XXX XX, XXXX |
XXXXXX XXX XXXX |
$XXX,XXX |
| XXXXXXXX XXXX | XXX XX, XXXX | $300,500 XXX XXXX |
| XXXXXXXX XXXXXX | XXX XX, XXXX | $275,000 XXX XXXX |

Fenelon Twp Public School
Elementary: PublicAlexandra Public School
Elementary: PublicSt. John Paul II Catholic Elementary School
Elementary: CatholicCentral Senior School
Elementary: PublicParkview Public School
Elementary: PublicLeslie Frost Public School
Elementary: PublicSt. Thomas Aquinas Catholic Secondary School
Secondary: CatholicBrock High School
Secondary: PublicFenelon Falls Secondary School
Secondary: PublicLindsay Collegiate and Vocational Institute
Secondary: PublicI E Weldon Secondary School
Secondary: PublicPort Perry High School
Secondary: Public- 1 bath
- 3 bed
16 Fenelon Way, Kawartha Lakes, Ontario • K9V 4R1 • Rural Fenelon



