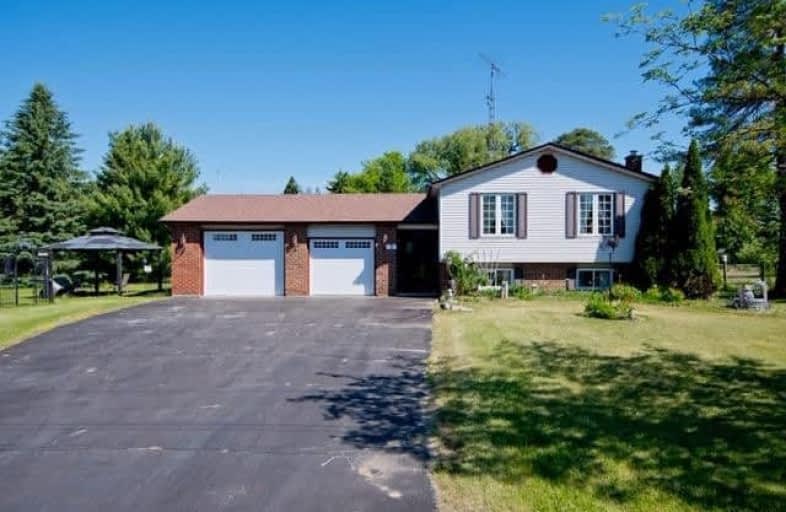Sold on Jul 20, 2020
Note: Property is not currently for sale or for rent.

-
Type: Detached
-
Style: Bungalow-Raised
-
Lot Size: 150 x 223.12 Feet
-
Age: No Data
-
Taxes: $3,240 per year
-
Days on Site: 11 Days
-
Added: Jul 09, 2020 (1 week on market)
-
Updated:
-
Last Checked: 2 months ago
-
MLS®#: X4823893
-
Listed By: Mincom new vision real estate inc., brokerage
Move-In Ready! Freshly Decorated Raised Bungalow With 2.5 Car Attached Garage On Large Double Lot. Huge Finished Rec Room, Most Windows New 2020, Furnace And H.W.T. 2016, New Garage Doors 2020. Garage Is 22 X 23 Ft.
Extras
Fridge, Stove, Washer, Dryer, H.W.T., Wood Stove In Basement (Not Installed), All Window Coverings, All E.L.F.
Property Details
Facts for 7 Homestead Road, Kawartha Lakes
Status
Days on Market: 11
Last Status: Sold
Sold Date: Jul 20, 2020
Closed Date: Oct 14, 2020
Expiry Date: Sep 19, 2020
Sold Price: $585,000
Unavailable Date: Jul 20, 2020
Input Date: Jul 09, 2020
Property
Status: Sale
Property Type: Detached
Style: Bungalow-Raised
Area: Kawartha Lakes
Community: Pontypool
Availability Date: 90 Days/Tba
Inside
Bedrooms: 3
Bathrooms: 2
Kitchens: 1
Rooms: 6
Den/Family Room: No
Air Conditioning: Central Air
Fireplace: No
Washrooms: 2
Building
Basement: Finished
Heat Type: Forced Air
Heat Source: Gas
Exterior: Brick
Exterior: Vinyl Siding
Water Supply: Well
Special Designation: Unknown
Parking
Driveway: Pvt Double
Garage Spaces: 3
Garage Type: Attached
Covered Parking Spaces: 6
Total Parking Spaces: 8.5
Fees
Tax Year: 2019
Tax Legal Description: Conc 2 Pt Lt 12 Plan M721 Lot 4**
Taxes: $3,240
Land
Cross Street: Pontypool Rd - Homes
Municipality District: Kawartha Lakes
Fronting On: North
Pool: None
Sewer: Septic
Lot Depth: 223.12 Feet
Lot Frontage: 150 Feet
Acres: .50-1.99
Rooms
Room details for 7 Homestead Road, Kawartha Lakes
| Type | Dimensions | Description |
|---|---|---|
| Kitchen Main | 2.80 x 4.57 | Laminate, W/O To Deck |
| Dining Main | 2.80 x 2.95 | Laminate, Large Window |
| Living Main | 4.14 x 4.95 | Laminate, Large Window |
| Master Main | 3.30 x 3.95 | Broadloom, Window |
| 2nd Br Main | 3.07 x 3.65 | Broadloom, Window |
| 3rd Br Main | 3.07 x 2.73 | Broadloom, Window |
| Rec Bsmt | 6.70 x 7.00 | Tile Floor, Large Window |
| Utility Bsmt | 3.23 x 4.40 |
| XXXXXXXX | XXX XX, XXXX |
XXXX XXX XXXX |
$XXX,XXX |
| XXX XX, XXXX |
XXXXXX XXX XXXX |
$XXX,XXX | |
| XXXXXXXX | XXX XX, XXXX |
XXXXXXX XXX XXXX |
|
| XXX XX, XXXX |
XXXXXX XXX XXXX |
$XXX,XXX |
| XXXXXXXX XXXX | XXX XX, XXXX | $585,000 XXX XXXX |
| XXXXXXXX XXXXXX | XXX XX, XXXX | $589,900 XXX XXXX |
| XXXXXXXX XXXXXXX | XXX XX, XXXX | XXX XXXX |
| XXXXXXXX XXXXXX | XXX XX, XXXX | $579,000 XXX XXXX |

Kirby Centennial Public School
Elementary: PublicOrono Public School
Elementary: PublicEnniskillen Public School
Elementary: PublicThe Pines Senior Public School
Elementary: PublicGrandview Public School
Elementary: PublicRolling Hills Public School
Elementary: PublicCentre for Individual Studies
Secondary: PublicClarke High School
Secondary: PublicCourtice Secondary School
Secondary: PublicClarington Central Secondary School
Secondary: PublicBowmanville High School
Secondary: PublicSt. Stephen Catholic Secondary School
Secondary: Catholic

