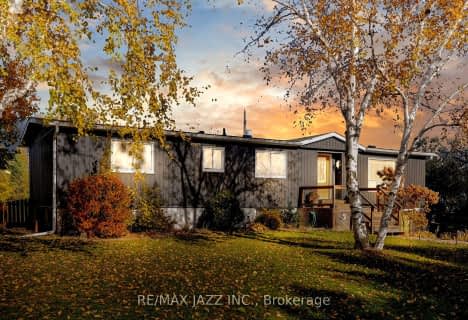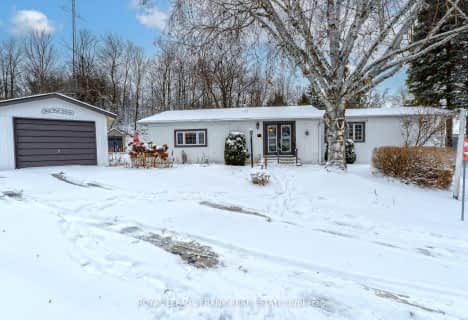Sold on Aug 22, 2016
Note: Property is not currently for sale or for rent.

-
Type: Detached
-
Style: Bungalow
-
Lot Size: 44.67 x 115
-
Age: No Data
-
Days on Site: 68 Days
-
Added: Oct 09, 2023 (2 months on market)
-
Updated:
-
Last Checked: 2 months ago
-
MLS®#: X7112497
-
Listed By: Century 21 pinnacle realty ltd., brokerage - 127
1165 sq.ft. ?The Cherrywood? Home to be built.? Tom Grimes Homes- local home builder.?? 2 bedroom home with 2 baths. Main floor laundry room and access into the house from the garage.? All Tom Grimes Homes included in the purchase price Tarion Fees, Hook Up Charges and Levies, Fully Sodded Lots, and Paved Drives.
Property Details
Facts for 7 Newton Avenue, Kawartha Lakes
Status
Days on Market: 68
Last Status: Sold
Sold Date: Aug 22, 2016
Closed Date: Mar 10, 2017
Expiry Date: Nov 30, 2016
Sold Price: $312,900
Unavailable Date: Aug 22, 2016
Input Date: Jun 15, 2016
Property
Status: Sale
Property Type: Detached
Style: Bungalow
Area: Kawartha Lakes
Community: Lindsay
Availability Date: 90PLUS
Inside
Bedrooms: 2
Bathrooms: 2
Kitchens: 1
Rooms: 9
Washrooms: 2
Building
Basement: Full
Exterior: Brick
UFFI: No
Fees
Tax Year: 2015
Tax Legal Description: SEE REALTORS REMARKS
Land
Cross Street: North On Angeline St
Municipality District: Kawartha Lakes
Fronting On: East
Parcel Number: 632050929
Sewer: Sewers
Lot Depth: 115
Lot Frontage: 44.67
Lot Irregularities: 44.67 X 115
Zoning: RES
Access To Property: Yr Rnd Municpal Rd
Rooms
Room details for 7 Newton Avenue, Kawartha Lakes
| Type | Dimensions | Description |
|---|---|---|
| Living Main | 3.35 x 4.11 | |
| Dining Main | 2.74 x 3.81 | |
| Kitchen Main | 2.74 x 3.30 | |
| Prim Bdrm Main | 3.65 x 3.75 | |
| Bathroom Main | - | Ensuite Bath |
| Br Main | 2.74 x 3.65 | |
| Bathroom Main | - | |
| Laundry Main | - |
| XXXXXXXX | XXX XX, XXXX |
XXXX XXX XXXX |
$XXX,XXX |
| XXX XX, XXXX |
XXXXXX XXX XXXX |
$XXX,XXX | |
| XXXXXXXX | XXX XX, XXXX |
XXXX XXX XXXX |
$XXX,XXX |
| XXX XX, XXXX |
XXXXXX XXX XXXX |
$XXX,XXX | |
| XXXXXXXX | XXX XX, XXXX |
XXXX XXX XXXX |
$XXX,XXX |
| XXX XX, XXXX |
XXXXXX XXX XXXX |
$XXX,XXX | |
| XXXXXXXX | XXX XX, XXXX |
XXXXXXX XXX XXXX |
|
| XXX XX, XXXX |
XXXXXX XXX XXXX |
$XXX,XXX | |
| XXXXXXXX | XXX XX, XXXX |
XXXX XXX XXXX |
$XXX,XXX |
| XXX XX, XXXX |
XXXXXX XXX XXXX |
$XXX,XXX |
| XXXXXXXX XXXX | XXX XX, XXXX | $312,900 XXX XXXX |
| XXXXXXXX XXXXXX | XXX XX, XXXX | $312,900 XXX XXXX |
| XXXXXXXX XXXX | XXX XX, XXXX | $468,500 XXX XXXX |
| XXXXXXXX XXXXXX | XXX XX, XXXX | $469,900 XXX XXXX |
| XXXXXXXX XXXX | XXX XX, XXXX | $450,000 XXX XXXX |
| XXXXXXXX XXXXXX | XXX XX, XXXX | $459,900 XXX XXXX |
| XXXXXXXX XXXXXXX | XXX XX, XXXX | XXX XXXX |
| XXXXXXXX XXXXXX | XXX XX, XXXX | $459,900 XXX XXXX |
| XXXXXXXX XXXX | XXX XX, XXXX | $312,900 XXX XXXX |
| XXXXXXXX XXXXXX | XXX XX, XXXX | $312,900 XXX XXXX |

Alexandra Public School
Elementary: PublicQueen Victoria Public School
Elementary: PublicSt. John Paul II Catholic Elementary School
Elementary: CatholicCentral Senior School
Elementary: PublicParkview Public School
Elementary: PublicLeslie Frost Public School
Elementary: PublicSt. Thomas Aquinas Catholic Secondary School
Secondary: CatholicBrock High School
Secondary: PublicFenelon Falls Secondary School
Secondary: PublicLindsay Collegiate and Vocational Institute
Secondary: PublicI E Weldon Secondary School
Secondary: PublicPort Perry High School
Secondary: Public- 2 bath
- 3 bed
- 2 bath
- 2 bed
- 1 bath
- 3 bed
16 Fenelon Way, Kawartha Lakes, Ontario • K9V 4R1 • Rural Fenelon



