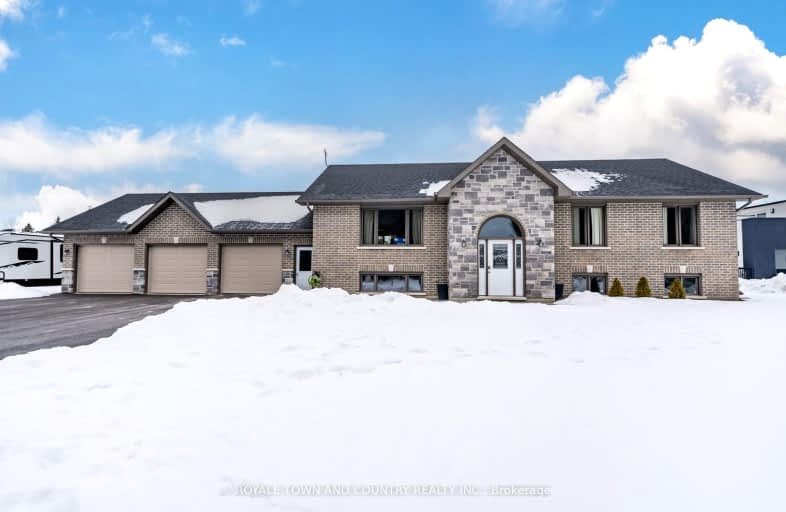Car-Dependent
- Almost all errands require a car.
Somewhat Bikeable
- Almost all errands require a car.

North Cavan Public School
Elementary: PublicScott Young Public School
Elementary: PublicLady Eaton Elementary School
Elementary: PublicGrandview Public School
Elementary: PublicRolling Hills Public School
Elementary: PublicMillbrook/South Cavan Public School
Elementary: PublicÉSC Monseigneur-Jamot
Secondary: CatholicSt. Thomas Aquinas Catholic Secondary School
Secondary: CatholicHoly Cross Catholic Secondary School
Secondary: CatholicCrestwood Secondary School
Secondary: PublicLindsay Collegiate and Vocational Institute
Secondary: PublicI E Weldon Secondary School
Secondary: Public-
Moody's Bar & Grill
3 Tupper Street, Millbrook, ON L0A 1G0 10.51km -
Mark's Finer Diner
913 Peace Road, Omemee, ON K0L 2W0 17.36km -
St. Louis Bar and Grill
1911 Lansdowne Street W, Peterborough, ON K9K 0C9 18.1km
-
Pastry Peddler
17 King Street E, Millbrook, ON L0A 1G0 10.53km -
Coffee Time
13 King Street East, Omemee, ON K0L 2W0 12.5km -
Tim Horton's
8262 Highway 35, Orono, ON L0B 1M0 17.15km
-
Fit4less Peterborough
898 Monaghan Road, unit 3, Peterborough, ON K9J 1Y9 22.23km -
GoodLife Fitness
1154 Chemong Rd, Peterborough, ON K9H 7J6 24.06km -
GoodLife Fitness
243 King St E, Bowmanville, ON L1C 3X1 31.78km
-
Millbrook Pharmacy
8 King E, Millbrook, ON L0A 1G0 10.43km -
Axis Pharmacy
189 Kent Street W, Lindsay, ON K9V 5G6 23.04km -
IDA PHARMACY
829 Chemong Road, Brookdale Plaza, Peterborough, ON K9H 5Z5 23.85km
-
Champion's Diner & Pizzeria
1451 Highway 7A, Bethany, ON L0A 1A0 0.61km -
Coach's Diner & Pizzeria
1451 Highway 7A, Kawartha Lakes, ON L0A 1A0 0.61km -
Meal Designers
2220 Hillview Drive, Bethany, ON L0A 1A0 4.33km
-
Lansdowne Place
645 Lansdowne Street W, Peterborough, ON K9J 7Y5 21.86km -
Kawartha Lakes Centre
363 Kent Street W, Lindsay, ON K9V 2Z7 23.52km -
Lindsay Square Mall
401 Kent Street W, Lindsay, ON K9V 4Z1 23.62km
-
Foodland
Hwy 35 & 48, Coboconk, ON K0M 1K0 53.83km -
One Fine Food
800 Erskine Avenue, Peterborough, ON K9J 5T9 21.45km -
Farmboy Markets
754 Lansdowne Street W, Peterborough, ON K9J 1Z3 21.66km
-
Liquor Control Board of Ontario
879 Lansdowne Street W, Peterborough, ON K9J 1Z5 21.15km -
The Beer Store
570 Lansdowne Street W, Peterborough, ON K9J 1Y9 22.12km -
The Beer Store
200 Ritson Road N, Oshawa, ON L1H 5J8 38.98km
-
Country Hearth & Chimney
7650 County Road 2, RR4, Cobourg, ON K9A 4J7 37.78km -
Toronto Home Comfort
2300 Lawrence Avenue E, Unit 31, Toronto, ON M1P 2R2 74.8km -
The Fireside Group
71 Adesso Drive, Unit 2, Vaughan, ON L4K 3C7 89.19km
-
Lindsay Drive In
229 Pigeon Lake Road, Lindsay, ON K9V 4R6 22.15km -
Century Theatre
141 Kent Street W, Lindsay, ON K9V 2Y5 22.98km -
Galaxy Cinemas
320 Water Street, Peterborough, ON K9H 7N9 23.82km
-
Peterborough Public Library
345 Aylmer Street N, Peterborough, ON K9H 3V7 23.46km -
Scugog Memorial Public Library
231 Water Street, Port Perry, ON L9L 1A8 31.09km -
Clarington Public Library
2950 Courtice Road, Courtice, ON L1E 2H8 34.7km
-
Peterborough Regional Health Centre
1 Hospital Drive, Peterborough, ON K9J 7C6 21.77km -
Ross Memorial Hospital
10 Angeline Street N, Lindsay, ON K9V 4M8 23.48km -
Lakeridge Health
47 Liberty Street S, Bowmanville, ON L1C 2N4 32.15km
-
Harvest Community Park
Millbrook ON L0A 1G0 9.86km -
Millbrook Fair
Millbrook ON 10.34km -
Squirrel Creek Conservation Area
2445 Wallace Point Rd, Peterborough ON 18.13km
-
TD Bank
1475 Hwy 7A, Bethany ON L0A 1A0 0.55km -
TD Bank Financial Group
6 Century Blvd, Millbrook ON L0A 1G0 10.34km -
TD Canada Trust ATM
31 King St E, Omemee ON K0L 2W0 12.47km


