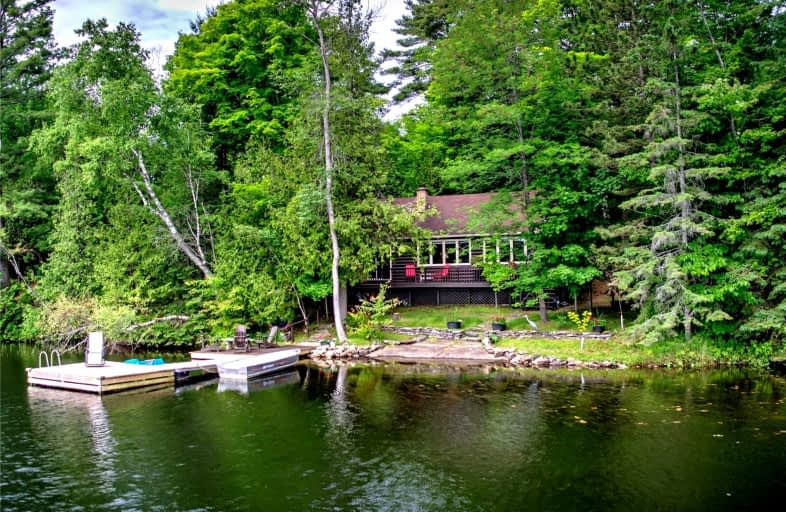Sold on Jul 01, 2022
Note: Property is not currently for sale or for rent.

-
Type: Cottage
-
Style: Bungalow
-
Size: 700 sqft
-
Lot Size: 85 x 159 Feet
-
Age: 51-99 years
-
Taxes: $3,593 per year
-
Days on Site: 9 Days
-
Added: Jun 22, 2022 (1 week on market)
-
Updated:
-
Last Checked: 2 months ago
-
MLS®#: X5670692
-
Listed By: Kawartha waterfront realty inc., brokerage
This Is A Classic And Very Elegant Cottage Plus Guest Cottage On The Quiet Southern End Of Shadow Lake. Located Near The End Of A Private Road, The Gently Sloping Lot Is Just Under Half An Acre In Size, Well Treed, And Very Private, With A Smooth Granite Shoreline That Transitions To Perfect Dive-Off-The-Dock Weed-Free Swimming. The Main Cottage Is Sited Close To The Water And Features A Wall-To-Wall Deck To Enjoy The Lovely Lake Vistas. The Interior Is Quite Magnificent, Highlighted By Expansive Windows, Vaulted Ceilings And A Beautiful Wood-Burning Fireplace. The Kitchen And Dining Area Is Bright And Cheery. There Are Two Bedrooms, A 4 Pc Bathroom And A Brand New All-In-One Washer/Dryer. The Guest Cottage Is Also Close To The Water And Perfect For Young Families With A Queen Bed, Bunk Beds And A 2 Pc Bathroom. A Workshop And Storage Shed Out Back Completes The Picture.
Extras
There Is Easy Access To Services In Coboconk (Under 5 Minutes) And Fenelon Falls (15 Minutes), And The Gta Is Within A 90 Minute Drive. Most Furnishings Are Included.
Property Details
Facts for 70 Shadow Lake Road 43 Road, Kawartha Lakes
Status
Days on Market: 9
Last Status: Sold
Sold Date: Jul 01, 2022
Closed Date: Jul 29, 2022
Expiry Date: Sep 22, 2022
Sold Price: $850,000
Unavailable Date: Jul 01, 2022
Input Date: Jun 22, 2022
Prior LSC: Listing with no contract changes
Property
Status: Sale
Property Type: Cottage
Style: Bungalow
Size (sq ft): 700
Age: 51-99
Area: Kawartha Lakes
Community: Coboconk
Availability Date: Flexible
Assessment Amount: $346,000
Assessment Year: 2022
Inside
Bedrooms: 2
Bathrooms: 1
Kitchens: 1
Rooms: 5
Den/Family Room: No
Air Conditioning: Window Unit
Fireplace: Yes
Laundry Level: Main
Washrooms: 1
Utilities
Electricity: Yes
Gas: No
Cable: No
Building
Basement: None
Heat Type: Baseboard
Heat Source: Electric
Exterior: Wood
Water Supply Type: Lake/River
Water Supply: Other
Special Designation: Unknown
Other Structures: Garden Shed
Other Structures: Workshop
Parking
Driveway: Private
Garage Type: None
Covered Parking Spaces: 5
Total Parking Spaces: 5
Fees
Tax Year: 2022
Tax Legal Description: Lt 6 Pl 265 T/W R167603; Kawartha Lakes
Taxes: $3,593
Highlights
Feature: Lake/Pond
Land
Cross Street: Highway 35
Municipality District: Kawartha Lakes
Fronting On: East
Parcel Number: 631140112
Pool: None
Sewer: Tank
Lot Depth: 159 Feet
Lot Frontage: 85 Feet
Acres: < .50
Zoning: Lsr
Waterfront: Direct
Water Body Name: Shadow
Water Body Type: Lake
Water Frontage: 85
Access To Property: Private Road
Access To Property: Yr Rnd Private Rd
Easements Restrictions: Unknown
Shoreline: Deep
Shoreline: Natural
Shoreline Allowance: None
Shoreline Exposure: E
Rural Services: Garbage Pickup
Rural Services: Internet High Spd
Water Delivery Features: Uv System
Water Delivery Features: Water Treatmnt
Rooms
Room details for 70 Shadow Lake Road 43 Road, Kawartha Lakes
| Type | Dimensions | Description |
|---|---|---|
| Living Main | 4.06 x 7.32 | |
| Kitchen Main | 3.66 x 4.06 | |
| Br Main | 2.74 x 4.06 | |
| 2nd Br Main | 2.26 x 3.81 | |
| Bathroom Main | - | 4 Pc Bath |
| XXXXXXXX | XXX XX, XXXX |
XXXX XXX XXXX |
$XXX,XXX |
| XXX XX, XXXX |
XXXXXX XXX XXXX |
$XXX,XXX |
| XXXXXXXX XXXX | XXX XX, XXXX | $850,000 XXX XXXX |
| XXXXXXXX XXXXXX | XXX XX, XXXX | $799,000 XXX XXXX |

Fenelon Twp Public School
Elementary: PublicRidgewood Public School
Elementary: PublicDunsford District Elementary School
Elementary: PublicLady Mackenzie Public School
Elementary: PublicLangton Public School
Elementary: PublicArchie Stouffer Elementary School
Elementary: PublicSt. Thomas Aquinas Catholic Secondary School
Secondary: CatholicBrock High School
Secondary: PublicHaliburton Highland Secondary School
Secondary: PublicFenelon Falls Secondary School
Secondary: PublicLindsay Collegiate and Vocational Institute
Secondary: PublicI E Weldon Secondary School
Secondary: Public

