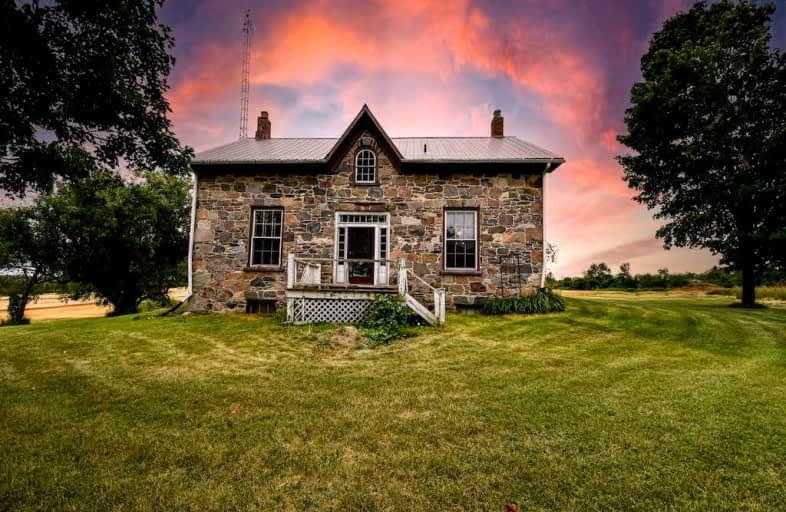Sold on Aug 08, 2022
Note: Property is not currently for sale or for rent.

-
Type: Detached
-
Style: 2-Storey
-
Size: 2500 sqft
-
Lot Size: 94 x 671 Feet
-
Age: 100+ years
-
Days on Site: 5 Days
-
Added: Aug 03, 2022 (5 days on market)
-
Updated:
-
Last Checked: 2 months ago
-
MLS®#: X5718711
-
Listed By: Re/max all-stars realty inc., brokerage
Welcome To 702 Golf Course Rd. As You Drive Up The Maple Treed Driveway You Will Be Aw-Struck By The Views Over The Rolling Hills And Countryside! This Century Old Stone & Brick Farm House Awaits You, With Outstanding Potential To Be Brought Back To Its Grandeur & Glory. The Structurally Sound Home Features Much Of Its Original Trim, Windows And Pine Flooring, A Large Country Kitc Formal Liv & Din Rms, Main Floor Laundry Plus 6 Bdrms! The Priv 2 Acre Lot Has Plenty Of Room For A Veggie Garden.
Property Details
Facts for 702 Golf Course Road, Kawartha Lakes
Status
Days on Market: 5
Last Status: Sold
Sold Date: Aug 08, 2022
Closed Date: Aug 23, 2022
Expiry Date: Dec 02, 2022
Sold Price: $600,000
Unavailable Date: Aug 08, 2022
Input Date: Aug 03, 2022
Prior LSC: Listing with no contract changes
Property
Status: Sale
Property Type: Detached
Style: 2-Storey
Size (sq ft): 2500
Age: 100+
Area: Kawartha Lakes
Community: Janetville
Availability Date: Imm
Inside
Bedrooms: 7
Bathrooms: 1
Kitchens: 1
Rooms: 13
Den/Family Room: No
Air Conditioning: None
Fireplace: No
Laundry Level: Main
Washrooms: 1
Building
Basement: Full
Basement 2: Unfinished
Heat Type: Forced Air
Heat Source: Propane
Exterior: Brick
Exterior: Stone
Water Supply Type: Dug Well
Water Supply: Well
Special Designation: Unknown
Parking
Driveway: Private
Garage Type: None
Covered Parking Spaces: 15
Total Parking Spaces: 15
Fees
Tax Year: 2022
Tax Legal Description: Part Lot 12, Concession 13 Plan 57R-10966 Part 1,*
Land
Cross Street: Hwy 35/Golf Course R
Municipality District: Kawartha Lakes
Fronting On: South
Parcel Number: 632610076
Pool: None
Sewer: Septic
Lot Depth: 671 Feet
Lot Frontage: 94 Feet
Acres: 2-4.99
Additional Media
- Virtual Tour: http://www.venturehomes.ca/trebtour.asp?tourid=64259
Rooms
Room details for 702 Golf Course Road, Kawartha Lakes
| Type | Dimensions | Description |
|---|---|---|
| Kitchen Main | 3.35 x 5.13 | |
| Living Main | 5.66 x 5.41 | |
| Dining Main | 2.67 x 5.49 | |
| Laundry Main | 2.97 x 2.92 | |
| Prim Bdrm Main | 5.18 x 4.42 | |
| Bathroom Main | - | 4 Pc Bath |
| Br 2nd | 4.27 x 3.96 | |
| Br 2nd | 4.27 x 4.27 | |
| Br 2nd | 3.66 x 3.96 | |
| Br 2nd | 3.61 x 4.27 | |
| Br 2nd | 3.96 x 2.74 | |
| Br 2nd | 5.18 x 3.96 |
| XXXXXXXX | XXX XX, XXXX |
XXXX XXX XXXX |
$XXX,XXX |
| XXX XX, XXXX |
XXXXXX XXX XXXX |
$XXX,XXX |
| XXXXXXXX XXXX | XXX XX, XXXX | $600,000 XXX XXXX |
| XXXXXXXX XXXXXX | XXX XX, XXXX | $499,900 XXX XXXX |

St. Mary Catholic Elementary School
Elementary: CatholicKing Albert Public School
Elementary: PublicGrandview Public School
Elementary: PublicRolling Hills Public School
Elementary: PublicJack Callaghan Public School
Elementary: PublicSt. Dominic Catholic Elementary School
Elementary: CatholicSt. Thomas Aquinas Catholic Secondary School
Secondary: CatholicClarke High School
Secondary: PublicFenelon Falls Secondary School
Secondary: PublicLindsay Collegiate and Vocational Institute
Secondary: PublicI E Weldon Secondary School
Secondary: PublicPort Perry High School
Secondary: Public

