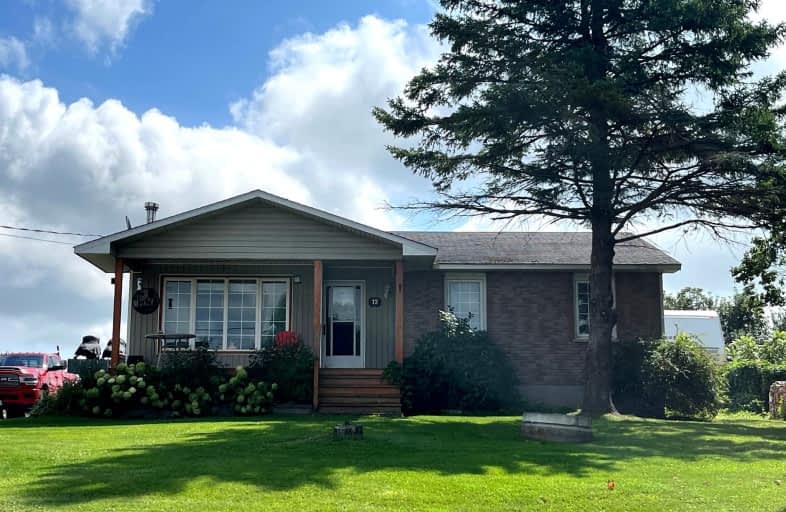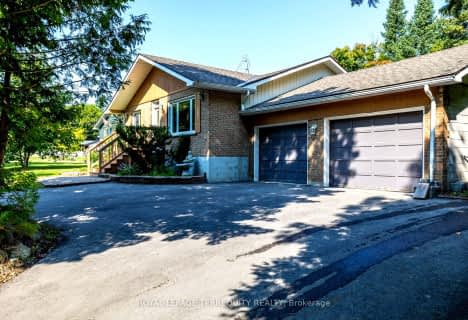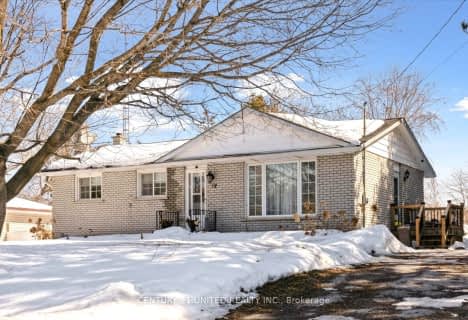Car-Dependent
- Almost all errands require a car.
0
/100
Somewhat Bikeable
- Almost all errands require a car.
20
/100

St. Luke Catholic Elementary School
Elementary: Catholic
6.09 km
Scott Young Public School
Elementary: Public
11.32 km
Lady Eaton Elementary School
Elementary: Public
11.13 km
St. Martin Catholic Elementary School
Elementary: Catholic
5.89 km
Chemong Public School
Elementary: Public
9.07 km
James Strath Public School
Elementary: Public
14.56 km
ÉSC Monseigneur-Jamot
Secondary: Catholic
14.75 km
Peterborough Collegiate and Vocational School
Secondary: Public
16.28 km
Holy Cross Catholic Secondary School
Secondary: Catholic
16.35 km
Crestwood Secondary School
Secondary: Public
14.40 km
Adam Scott Collegiate and Vocational Institute
Secondary: Public
15.36 km
St. Peter Catholic Secondary School
Secondary: Catholic
14.89 km
-
Lancaster Resort
Ontario 6.85km -
Chemong Park Lookout, Bridgenorth
Hatton Ave, Bridgenorth ON 8.36km -
Lions Park Bridgenorth
Peterborough ON 8.74km
-
CIBC
871 Ward St, Peterborough ON K0L 1H0 8.89km -
BMO Bank of Montreal
989 Ward St, Bridgenorth ON K0L 1H0 9km -
TD Bank Financial Group
31 King St E, Omemee ON K0L 2W0 10.96km






