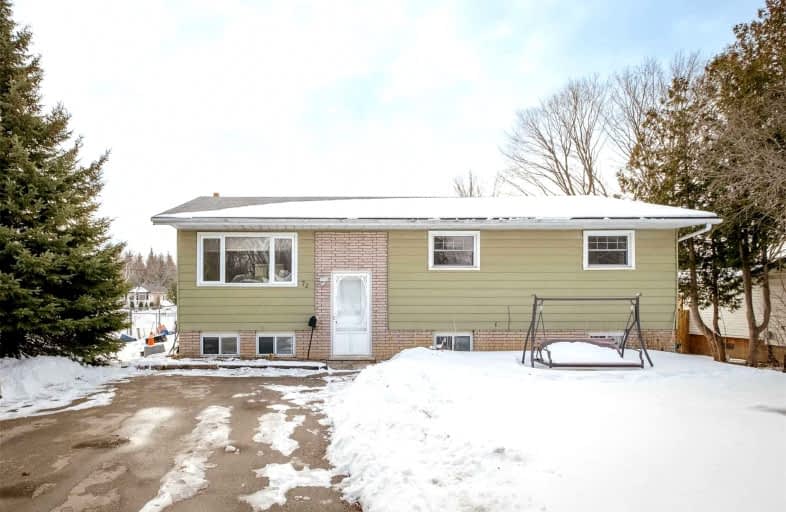Sold on Mar 20, 2022
Note: Property is not currently for sale or for rent.

-
Type: Detached
-
Style: Bungalow-Raised
-
Lot Size: 66 x 165 Feet
-
Age: No Data
-
Taxes: $3,722 per year
-
Days on Site: 6 Days
-
Added: Mar 14, 2022 (6 days on market)
-
Updated:
-
Last Checked: 2 months ago
-
MLS®#: X5538340
-
Listed By: Century 21 united realty inc., brokerage
Welcome To 72 King Street West! A Beautiful 4 Bedroom Home Located In The Quiet Village Of Omemee. It Is In A Great Central Location For Commutes To Lindsay, Peterborough, Oshawa. This Property Has A Sunroom, Covered Deck And A Large Fully Fenced Yard Making It A Great Space For Entertaining. You Don't Want To Miss This One!
Property Details
Facts for 72 King Street, Kawartha Lakes
Status
Days on Market: 6
Last Status: Sold
Sold Date: Mar 20, 2022
Closed Date: Apr 19, 2022
Expiry Date: Jul 31, 2022
Sold Price: $610,000
Unavailable Date: Mar 20, 2022
Input Date: Mar 16, 2022
Prior LSC: Listing with no contract changes
Property
Status: Sale
Property Type: Detached
Style: Bungalow-Raised
Area: Kawartha Lakes
Community: Omemee
Availability Date: Flexible
Inside
Bedrooms: 4
Bathrooms: 1
Kitchens: 1
Rooms: 10
Den/Family Room: No
Air Conditioning: Central Air
Fireplace: No
Laundry Level: Lower
Washrooms: 1
Building
Basement: Finished
Heat Type: Forced Air
Heat Source: Electric
Exterior: Alum Siding
Exterior: Brick
Water Supply: Well
Special Designation: Unknown
Parking
Driveway: Pvt Double
Garage Type: None
Covered Parking Spaces: 4
Total Parking Spaces: 4
Fees
Tax Year: 2021
Tax Legal Description: Lt 28 S/S King St And W/S Sturgeon St Pl 109; S/T
Taxes: $3,722
Land
Cross Street: Hyw 7 To Omemee Top
Municipality District: Kawartha Lakes
Fronting On: North
Pool: None
Sewer: Sewers
Lot Depth: 165 Feet
Lot Frontage: 66 Feet
Rooms
Room details for 72 King Street, Kawartha Lakes
| Type | Dimensions | Description |
|---|---|---|
| Living Main | 3.07 x 7.29 | Combined W/Dining |
| Kitchen Main | 2.87 x 3.56 | |
| Bathroom Main | - | 4 Pc Bath |
| Br Main | 3.00 x 3.40 | |
| Br Main | 2.97 x 3.34 | |
| Br Main | 3.15 x 3.76 | |
| Sunroom Main | 2.95 x 4.49 | |
| Rec Lower | 2.87 x 6.55 | |
| Br Lower | 2.87 x 3.61 | |
| Utility Lower | 3.23 x 11.51 |
| XXXXXXXX | XXX XX, XXXX |
XXXX XXX XXXX |
$XXX,XXX |
| XXX XX, XXXX |
XXXXXX XXX XXXX |
$XXX,XXX |
| XXXXXXXX XXXX | XXX XX, XXXX | $610,000 XXX XXXX |
| XXXXXXXX XXXXXX | XXX XX, XXXX | $499,900 XXX XXXX |

Holy Family Catholic School
Elementary: CatholicThorah Central Public School
Elementary: PublicWoodville Elementary School
Elementary: PublicLady Mackenzie Public School
Elementary: PublicMariposa Elementary School
Elementary: PublicMcCaskill's Mills Public School
Elementary: PublicSt. Thomas Aquinas Catholic Secondary School
Secondary: CatholicBrock High School
Secondary: PublicFenelon Falls Secondary School
Secondary: PublicLindsay Collegiate and Vocational Institute
Secondary: PublicI E Weldon Secondary School
Secondary: PublicPort Perry High School
Secondary: Public

